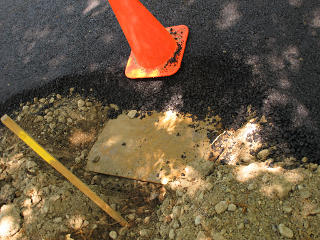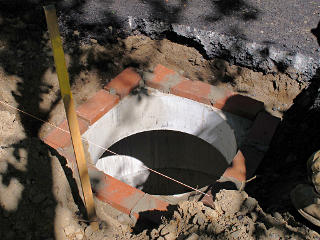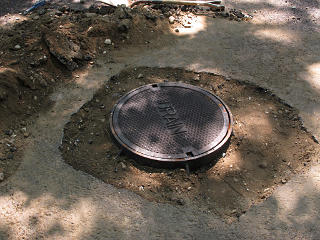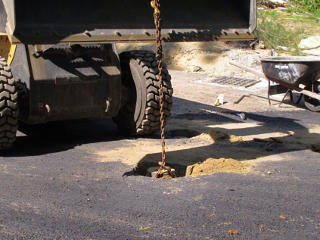
|
With the binder layer of pavement now in place, it was time to go back
and fix up some additional details that would have to mesh with the
final layer. This would include the visible parts of the drainage
structures, and later on they also put the official curbing around the
subdivision intersection.
[Thumbnail pictures are linked to larger ones.] |

|
Once the bricks were mudded in, they were ready to support the frame for the catch grating. |
Curbing our enthusiasm
| By this time the head of the water department had stopped by to look at my curb-stop situation, and said he'd send one of the guys over to come up with a proper fix. Said guy arrived only a couple of hours later and already knew what to do -- it wouldn't involve digging the entire thing out as I feared, he would simply extend the existing sleeve up to grade level and put in a new access cap *at* the final paved level like we see everywhere else. That way the shutoff would always be readily findable, say, in the middle of winter if there was a problem. |
|
So that was done, far more simply than I thought it was going to be.
I took some time to tamp the dirt down around the fitting a little more with
one of the bricks which weren't in there anymore, in an effort to prevent
this new piece from wanting to subside too. It was nice to finally come
full circle on the concerns I'd noted about halfway through one
section of the house story,
and I was glad I'd kept an eye on this whole situation.
The guy living across the street from me wasn't so fortunate in this regard; when the water crew was out marking shutoffs they had *never* found his even after throwing every piece of fancy locator gear they had at it. Hopefully he's good for the next twenty years... The road crew had been finishing up the catch-basin inlet grilles in the meantime, finishing the backfilling and grouting and a little sweeping up afterward. The next task was installing similar frames over the two big infiltration structures, but with solid manhole covers over them instead of gratings. The whole idea is that drainage water and everything it carries goes into the side catch basins to settle out, and only *water* goes into the infiltration but there still might be some need to get into the latter for cleaning sometime so a means of access was part of the requirements. |
Gone fishin'

|
One can envision the next steps on both manholes -- same as the catch-basin grates, some grout on top to lock it down and then dirt fill, with another inch or two of concrete to finish off. |

|
They finished out the day with a brief return to the water main junction, hammering out just enough binder to locate and raise the three valve boxes to the new grade level too. Not only was the locating procedure much more precise for these, the new sleeves could slide pretty easily and just needed a quick pull upward with a chain on the bobcat. These got cemented in as well and in theory, everything was ready for final paving. Whenever that would happen. Nobody really knew. |
_H* 140606