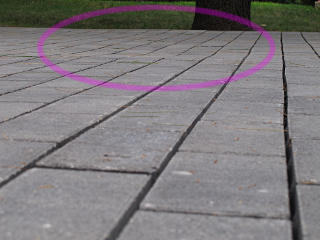
|
The crew wouldn't be back for the rest of the long weekend; I had a couple
of days to inspect things at leisure and think a little more about how it
was all going and what I might be missing in terms of stuff to double-check.
And wade through processing the first week's batch of pictures, which were
already frighteningly numerous. But it seemed like each one illustrated
an important point about how a job like this got done, and it certainly
wasn't over yet.
Something I wound up fighting quite a bit was lighting conditions. I hate shooting in bright sun, because the light/shadow difference gets so harsh and cameras still don't have the dynamic range to not lose information at the extremes. While I shoot in manual and pick my battle on the fly as to which end of bright vs. dark is more important for the shot, I wind up having to do a lot of selective "fake HDR" correction in post to make what's on the screen looks more like our eyes/brains would have seen it. Sometimes if I knew there were multiple opportunities for capturing a given aspect I'd look up at the sky and figure out about how long I had before the next cloud would reach the sun, and wait to get the more diffuse light of the overcast. Didn't always have that luxury, of course. And yeah, the relative white-balance is a little squishy here and there. Just some of the more subtle technical points about what *I* was doing while the guys were doing their thing. And as long as we're talking about picky little fine points ... |
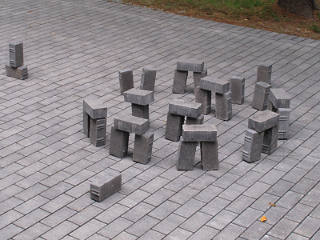
|
And one more little hack simply cried out to be done. I figured it would amuse the guys when they rolled back in next Tuesday. |
Day 5 (first half)
|
I actually had two questions for them when they arrived; one was about
the low spot, and the other concerned snowplows and the general robustness
of the connection at the street. But I'll get to that a little later.
In many of the pictures that follow, I've wound up frequently decapitating workmen at the top of the frame. Not intentionally, I was just trying to capture what they were working on so hard. |
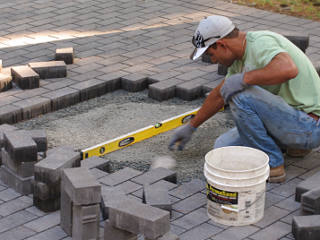
|
He added a little more stone and leveled and screeded everything off, and after he dropped the pavers back in and thumped them down slightly with the mallet it was perfect. |
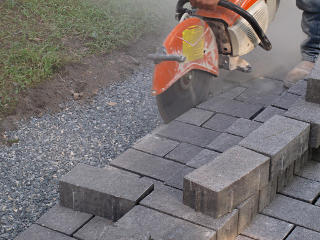
|
On the "outside" curve, the excess bits could be cut off normally as the back side of the blade would just kick them away. |
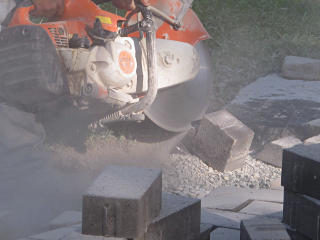
|
One block got specially shaped as a combination inside corner, rather than trying to piece it together out of multiple sections. Yup, diamond concrete saw as a fine sculpting tool. |
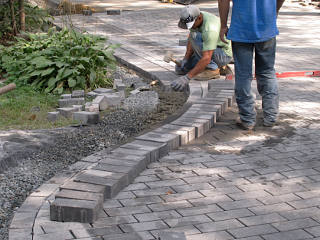
|
Meanwhile, the main soldier row had started from the street end and had reached the point where it needed to start following the curve. |
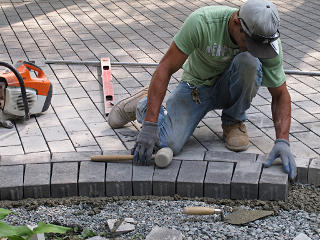
|
The bend wasn't quite gentle enough so that small placement angles between the pavers could conform to it well enough, so some of them needed minor modifications to make the turn more gracefully. |
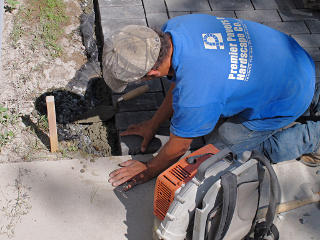
|
Soldier-marshaling rocketed onward toward the stoop, and soon the very last paver was buttered up and laid in. Wow. |
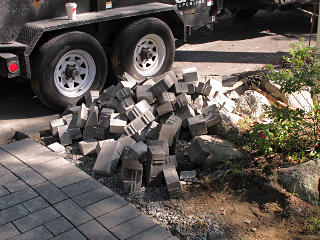
|
They'd generated an impressive pile of scrap from all the cutoffs and a few bricks that got rejected for upper-corner chips and such, and piled it all ready to load up and take away for disposal. |
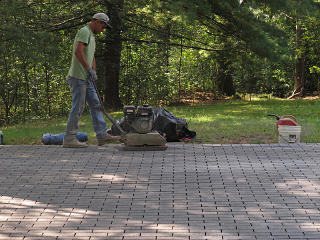
|
All the new area got its compaction run, and more passes were taken over any other parts that might still be a little uneven. This was the last chance to get everything perfect. |
Up (main house pages)
_H* 140907