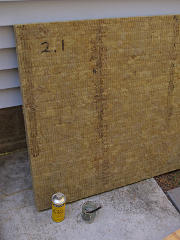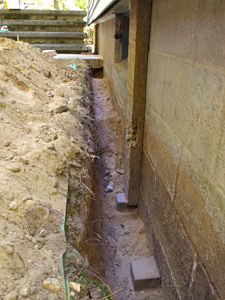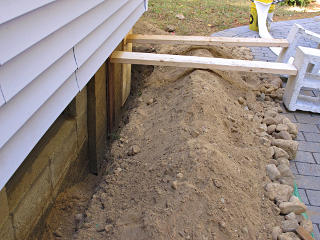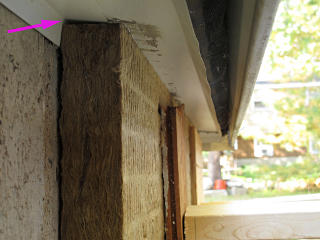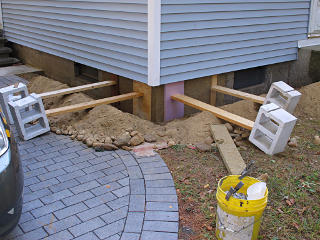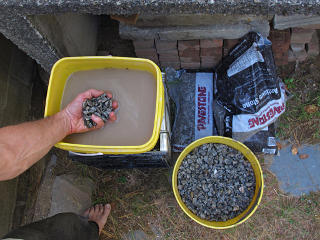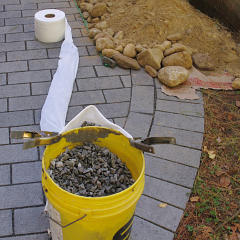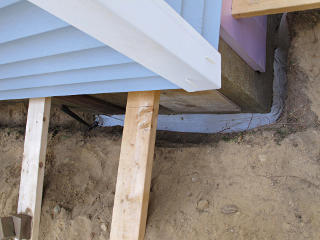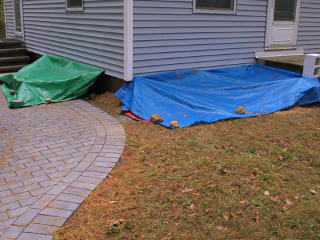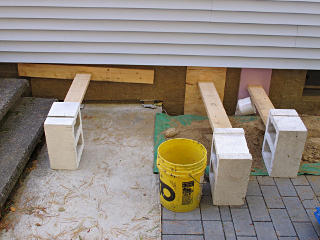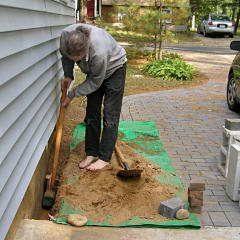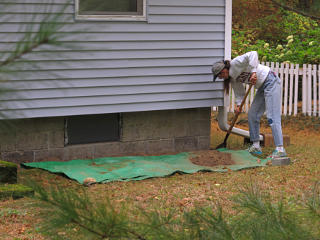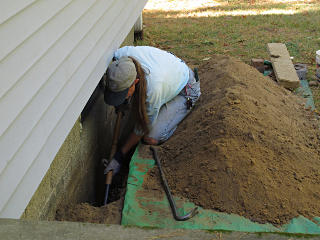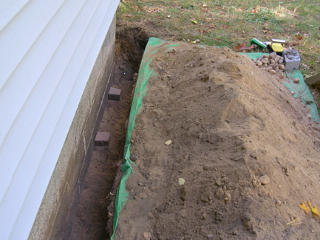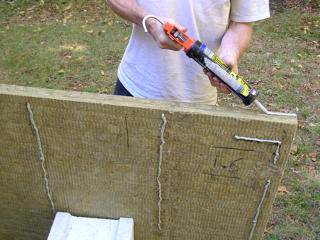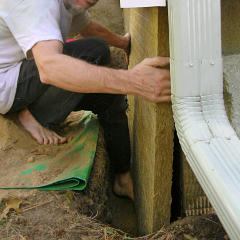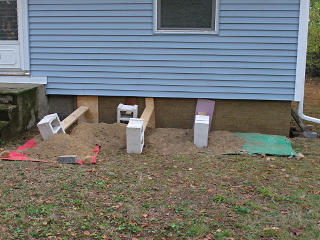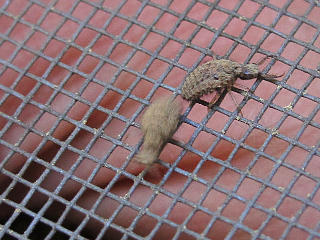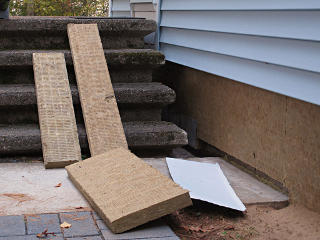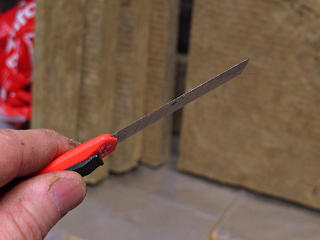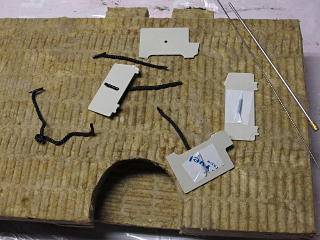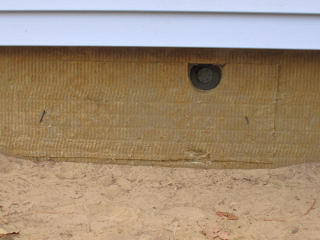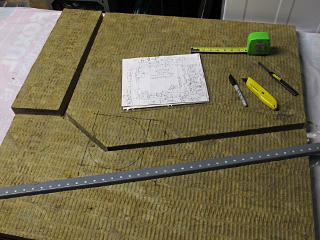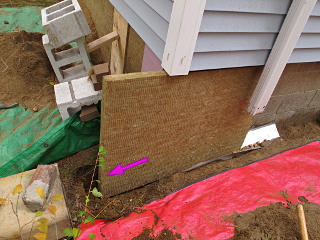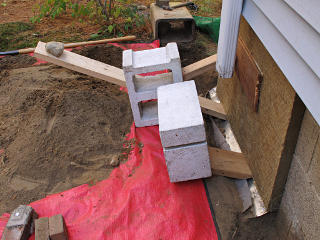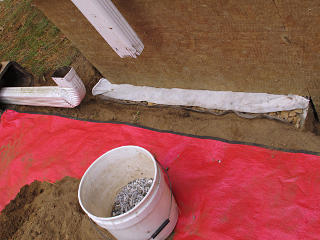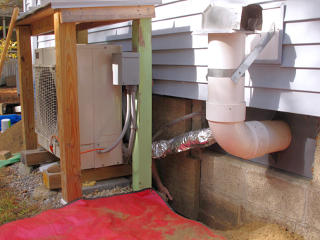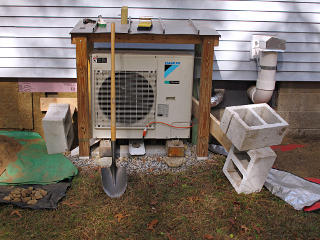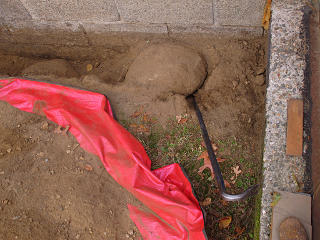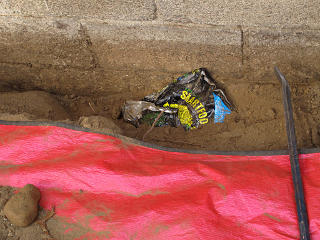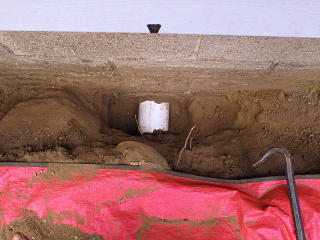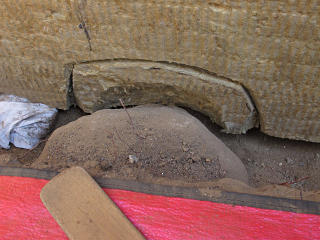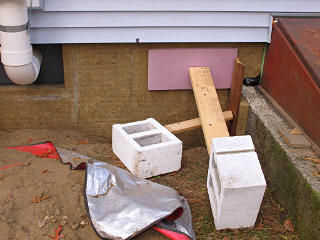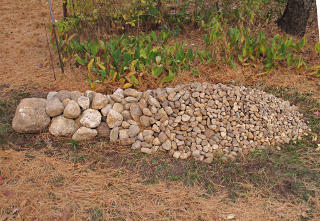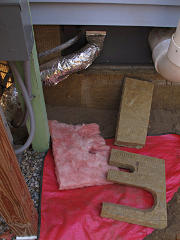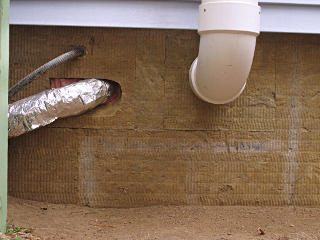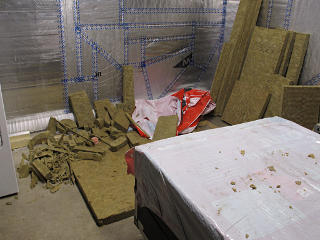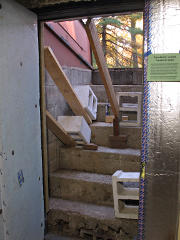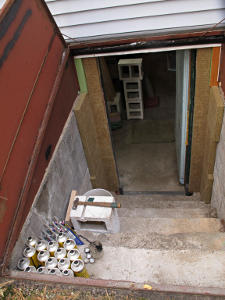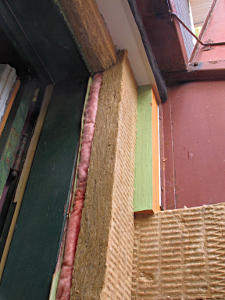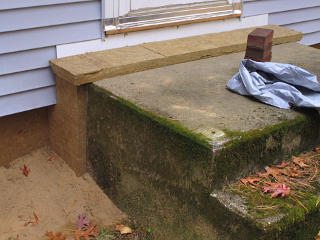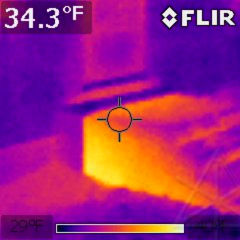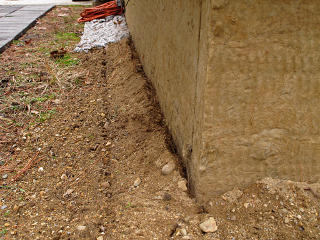| |
The block wall, as observed behind the removable outdoor test-patch,
remained safely above freezing the whole time, maybe high thirties to
40 in the coldest dips. The lowest I measured at the inside surface of
the cinderblock was 44F.
So the wall itself still showed a slight gradient, but was now unlikely
to ever see real freezing temps on the outside again.
Loss reduction aside, that's generally better for concrete.
As described in
part 27,
my data generally gets reduced to terms of whole-house BTU/hr per degree
F of base-65 delta, said delta taken from averaging HDD figures from the
two nearest airport weather stations listed at
Wunderground
[KLWM and KBED].
The conversion is still a bit complex, taking plug-loads and body heat
and ventilation loss into account as well and after some testing, a
variable heat-pump COP factor based on ambient temperature. Data
collection is made even more complex on occasion by running on the strip
heat instead of the heat pump to try and nail down the actual running
COP under similar conditions.
The script to reduce all this from midnight meter reads continues to
get uglier and uglier, but is reasonably accurate in its calculations
after several tweaks over the years.
The basement with its uninsulated slab still represents the major
nonlinearity when comparing energy use vs. heating degree-days, but
on average the Roxul job coupled with some improvements around all
the windows did visibly lower the average consumption over time.
Mid-level basement winter temperatures ran about 4 degrees higher on
average, from 56 in previous years to right around 60F this winter.
That's still against a setpoint of 68F for the rest of the house, so
that 8 or 9 degree delta through a maybe R-2 first floor with partial
carpeting is still a significant part of the loss path and it never
changes!.
[One possible way to really *fix* the basement would be a fully insulated
sub-floor, which may happen someday but is way into diminishing-returns
territory and not on any near-term agenda at this point.]
All told, observed average whole-house loss went from about 185 - 190
BTU/hr/F just post-reno to more like 155 - 160 BTU/hr/F due to various
improvements over time. Not a huge step change after just the Roxul
alone, perhaps, but overall trends which must be observed over a
season-to-season basis simply because it's helping to slow heat loss
from all the foundation mass and the dirt under the house.
All that mass still wants to stay at 52 degrees or so during the winter,
which means that heating the rest of the house normally is always
"pulling" against that sink to some extent.
Thus the colder it gets, the *lower* my HDD-based loss figures appear to
run, and that's in spite of the cold-temps "polyiso U-factor hockey
stick".
There's also a phase-lag effect from multi-day trends in outdoor
temp which again dictates longer-term averaging.
[The basement factor is also most likely why I no longer need to do any real
*cooling*, just some intake-air dehumidification in the summer.]
That's where the nonlinearity comes from, so viewing long-term averages
over an entire season's worth of temperature swings is really necessary
because my effective "delta" is NOT represented solely by HDDs.
Still, be it 160 or 190 or whatever, it's still a fraction of the losses
in a typical code-built house which are up around 600 to a thousand
btu/h/F or more.
Further years' observations will tell more.
As this little part is being written four winters after the renovation,
my assertion that I'd still be collecting data on the improvements for
years afterward was completely true.
Maybe not taken religiously night to night going forward, but certainly
season to season with periodic baseline sanity-checks to make sure
there aren't any compromises in the thermal envelope's integrity.
|
