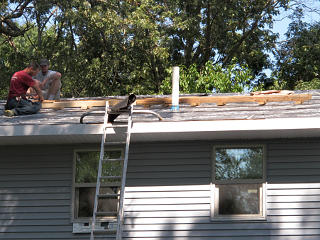
Roofing, day 4
[Click any image for a larger version.]

|
The next day the roofer arrived with parts to put together a specialized "chicken ladder", which he hauled onto the shed-dormer and assembled up top. Unclear why they're so named, as they don't really have anything to do with chickens; perhaps they're more footing assurance for someone who doesn't want to just dangle from a fall-arrest rope fastened up top. They're available commercially and similar to the hook-ladder rig the roofer already had, but a little more optimized for steep-pitch work. He opted to construct his own out of wood, in part to make sure its rungs would clear the standing seams, and wound up with something a little similar to this -- with the exception that it wouldn't simply hook over the top but rather get temporarily screwed in. |
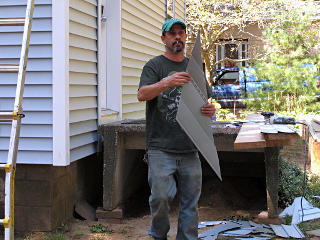
|
The last few pieces at the top were the most odd in terms of cutting;
no right angles anywhere.
This was one of the funnier shots from the job... |
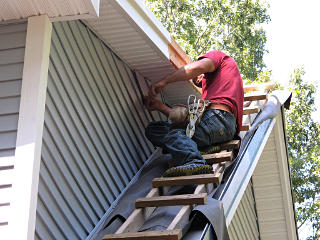
|
The workspace was getting tighter and tighter as well. |
|
The west-end cheekwall got set up and sided in a similar fashion, so
I didn't bother with any shots of that as it was pretty much the same.
There was still a little bit of the day left afterward so the roofer
started some figuring for the shed-dormer, particularly how to locate
panels to land the stink-pipe in the middle of one. Flashing around
a seam is far less reliable, so any roof penetration really wants to
have the seams running on either side of it.
We agreed to just give up on the ATAS end-details entirely for the shed dormer, and he'd just fab up a starter panel with an integrated drip-edge to go over the side and get trim-nailed into the fascia. This seemed so much simpler. A suitable piece was cut, and this time not just buzzed apart with the angle-grinder. This needed a clean edge. That was accomplished by marking up the piece and clamping it into the dual-brake setup at the cut line, and then scoring right along the brake nose a few times with a utility knife. A gentle bend was then applied and un-done and re-done a few times until the piece broke precisely along that score line. I had seen this technique used a couple of times on things like door trim, which is thinner metal, and was intrigued to find that it could also be used reliably on the stiffer .032 roof metal. The additional bends were then the right angle to go down over the fascia, and a little half-inch kicker flaring outward to form the drip-edge. |
Roofing, day 5
|
We had already gone through a conversation about underlayments and
drip-edges, where the sensible thing might seem to have the main Grace
layer lapping over the drip-edge piece, but almost everyone attaches
drip-edge *over* any underlayment present. The roofer defended the latter,
saying that it must be that way to prevent the ice dams that the ice &
water products are supposed to handle in the first place -- i.e. water
that backs up over the drip-edge piece won't be able to sneak underneath
to decking. In a superinsulated scenario the ice-dam problem should be
far less of a factor and I was thinking more of where inevitable under-panel
condensation was going to go, and realizing that proper installation
of the tri-flex was my last chance to have *that* handled appropriately.
I floated this quandary over at Green Building Advisor and got some helpful input, including a link to a detail from Grace (PDF, 155K) showing two layers of I & W lapped on either side of the drip-edge. They don't specify the width of the lower layer but one assumes it would be one 3-foot-wide course rolled out -- enough to protect against ice dams on most roofs, one would hope. So my substitute for that upper layer was now the tri-flex, which isn't even specified as a water-resistive barrier but at this point late in the game it's all I had. Therefore, its edge detail needed to be perfect or I'd be getting more water into the plywood. Especially since my lower Grace layer ended shy of the deck edge and *didn't* drop over the fascia as shown in the diagram. That same Grace detail document also contains another vindicating note: Repair all holes left from removal of toe boards, roof jacks, etc.Well, there you have it in black and white. |
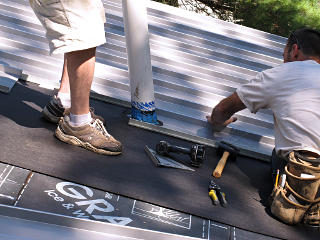
|
They reached the stink pipe, which got a special panel made a little longer and cut in two, with its ends carved out to lap around the pipe base. |
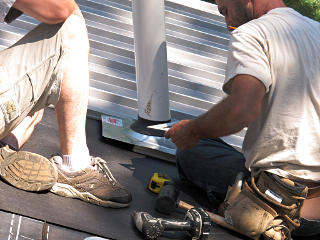
|
The flashing fitting only needed about a half-inch trimmed off one side to fit within the panel ribs. |
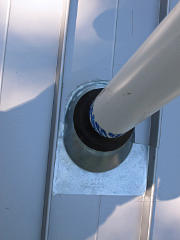
|
Stink-pipe done, or as done as he was going to get it. |
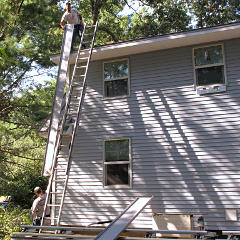
|
The last of the panels were handed up, by the helper kid instead of me this time. The length was really convenient -- try doing this with shingles! |
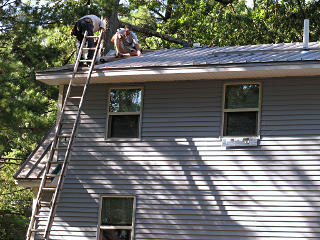
|
By day's end, the guys had nicely roofed themselves into a corner. |
|
And at that point, they *ran out of panels*. With three or four left to
go. Apparently the roofer hadn't quite planned right for accomodating the
wing-walls and using partial panels in various places, and hadn't ordered
enough from ATAS. The remaining ones would have to be backordered, meaning
a substantial delay until the roof could actually be *finished*.
However, they still had some other parts to work on so they'd be back the next day to finish up what they could. Meanwhile, our discussion about the shed-dormer end pieces and the fact that the cut-offs from its panels were substantially long inspired me to get going on the air-conditioner hutch project. Here was my chance to make its little roof match the big roof, which would just be hilarious. I made sure he left me a few of the cutoffs, where he would have otherwise added them to the aluminum he recycles. The shed-dormer overhang didn't quite cover the condenser and plenty of drip had been landing on the outer edge of the box every time it rained. The enclosure is designed to be fairly weatherproof but having that much water hitting it that hard couldn't be good for it long-term, so I wanted to work toward getting it under better cover soon. |
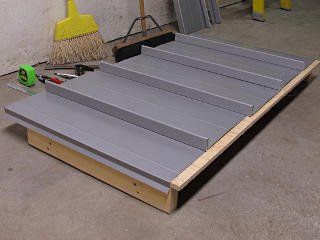
|
Development of the rooflet went pretty quickly. I bent the drip-edges
at either end on the brake in the backyard, and before it all went
down onto the hutch for real, I ran a layer of his vaunted tar-paper
underneath it as underlayment.
The panels really do click together in a really satisfying way. This short video demonstrates that. |
Roofing, day 6
| I showed the roofer my little creation the next morning, and he definitely approved. I felt sort of like the small child with the plastic toy workbench and the tinkertoy wrench and screwdriver, going "look, I can do like daddy does!" But just watching the real roof go together had already taught me a lot about working with these materials, and I think I was doing a pretty precise and well-built job on it even if the methodical attention to detail would take me far longer. |
Roof pre-testing
_H* 121213