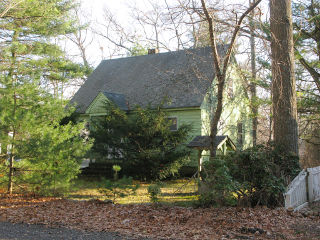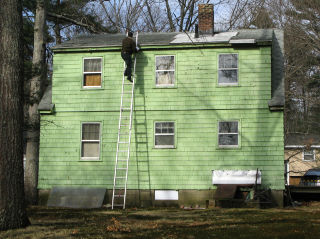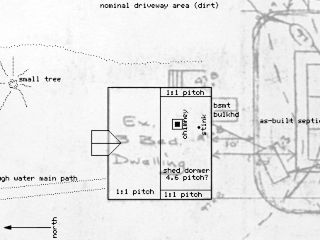|
Planned renovation
Roof:
complete tear-off, repair rot in deck and [hopefully not too much] framing,
reroof with standing-seam metal. Tending to favor plywood rather than OSB.
Leaning toward "chainsaw retrofit" with over-deck foam insulation and
built-up secondary roof to bring attic into conditioned space and extend
eaves coverage -- either as
"hot roof" approach if its advantages outweigh a "cold" vented system. See
note below about chimney under HVAC. All non-structural rakes/fascia/soffit
trim to be replaced with synthetic, non-weathering material
such as Azek or equivalent.
Siding:
Complete tear-off of old shakes, repair rot in sheathing and possibly
sill/joists. Improvement of drainage plane [which likely doesn't really
exist right now]. Again, use of OSB discouraged.
External rigid-foam insulation layer integrated with similar treatment of
the roof and a much tighter overall envelope based around that, as
opposed to trying to re-insulate inside existing
walls. Vapor barrier placement and surrounding construction based on
green engineering considerations endorsed by
Building Science
and
Green Building Advisor.
Close off and cover old gable vents in favor of improved roof/attic
system. Remove old bathroom window, patch opening with studs and
sheathing to match exterior part of wall.
[What kind of numbskull puts a *window* in a tub enclosure, anyways?!]
Re-clad in vinyl siding, using synthetic trim material where possible.
Possible new basement bulkhead door, or adapt work to existing [but
rather old] one. If possible, retrofit sill area to better protect
against decay, insects, and air/moisture infiltration -- this may
simply come as a side effect of exterior insulation details.
Doors:
New fiberglass door/frame unit at east side. Replace/rebuild any rot in
surrounding framing/support. Possibly add hard awning/canopy over side
stoop, or just rely on new roof overhang for better weather protection.
Front door and portico can stay as they are for now, although portico
support columns might want a bit of an upgrade (please make recommendations;
I'm thinking structural fiberglass pillars).
Windows:
Plans are not 100% specific yet, but highest likelihood is complete
replacement of all 13 units [and their storms] with low-U fiberglass-frame
units and updated flashing details around rough openings in the process.
Windows located as "innies" at original wall plane with suitable exterior
jamb-extensions and trim past new insulation. Adapt drainage-plane
details accordingly in a best-practice manner.
HVAC:
[Original direct-exchange geothermal idea has been mostly discarded, as
the smallest such system is overkill for the anticipated design.]
High-efficiency inverter-drive air-to-air heat pump system for
heating/cooling, roughly 12,000 btu/hr capacity. Yes, that's really one
ton of heat/cool for the whole place -- this is how energy retrofits work,
and backup resistance-strips can always boost output if needed. Capacity
can be slightly larger if system can turn down for low load conditions,
but in a fully variable fashion -- no klunky "two-stage" stuff.
Inside coil/air-handler *must be central ducted type* and include typical
resistance heating capability, adapted into existing furnace ductwork.
Addition of whole-house HRV connected appropriately to ducting return
side and outdoor intake/exhaust vents.
Removal of old furnace, oil tank, and associated fuel handling is the
obvious happy consequence to all this, coordinated appropriately with
the rest of the project such that
the chimney can be deconstructed down to attic-floor level and the hole
decked and roofed over like it was never there. Old chimney flue
becomes duct chase for one of several HRV stale-air intakes.
Masonry:
Patch minor cracks/holes in basement-bulkhead foundation. Ideally,
deconstruct chimney top down below attic-floor level and abandon,
as the intended HVAC rework no longer needs it. That's something
I will probably do on my own after heating season is over.
|


