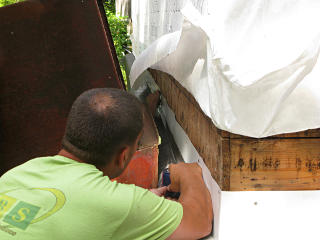
Day 4
[Click any image for a larger version.]
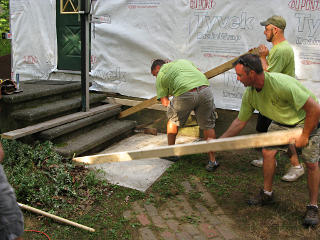
|
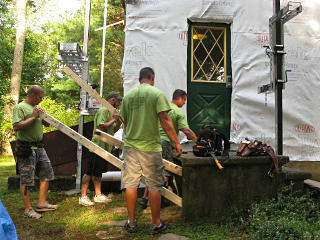
|
| A larger impediment was the side stair unit, still too close to the wall. They declined my offer of the truck jack I already knew could lift the thing in favor of just getting a bunch of guys to huff away at it with long 2x4s. A nice little challenge? "Give me a fulcrum, and I shall move the world!" They broke a couple of boards in the process but managed to inch both ends of the stoop far enough out to work behind. | |
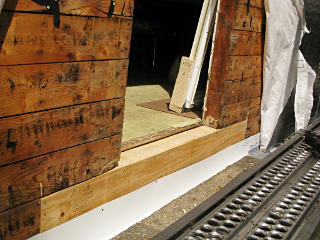
|
The sheathing got filled back in with new plywood, and then the flashing could go through on top of that. |
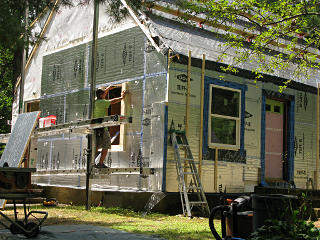
|
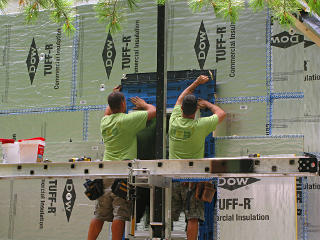
|
| Foaming and window installation proceeded along the east wall, ignoring the door for the time being. | |
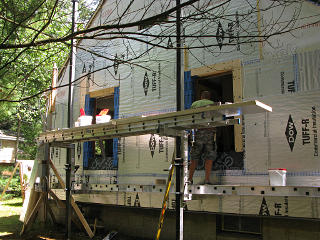
|
It was almost like a race, with two more guys working the west wall the same way, and whoever was on the ground frantically trying to prep and pass them materials. |
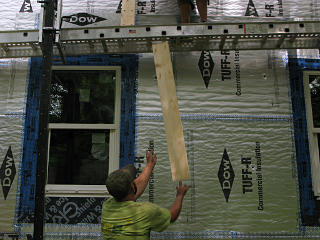
|
As they worked up to the second story, supplying materials began to involve more of that dynamic aerial art as they tossed stuff up -- such as whole assembled buck pieces. |
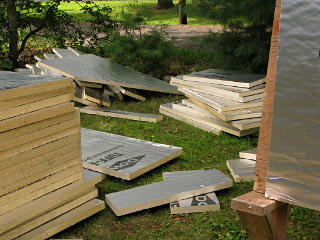
|
An impressive pile of foam cut-offs had built up in the easel area, but they were trying to use small pieces where they could for minor fill-in. |
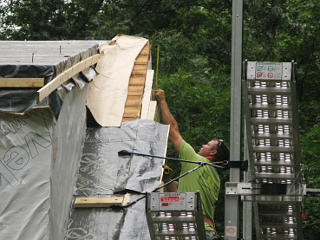
|
With the windows all installed east and west, the guys were getting near the roof peak. Note how the foam is exactly flush with the roof sheathing, continuing the plane of the wing-wall roofline. |
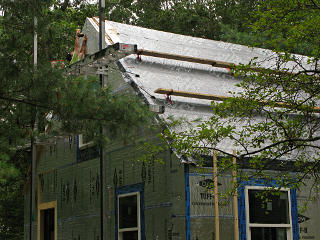
|
A last triangle went onto the peak, and the Grace got flopped back over everything. There was still a little work left to do here so they didn't seal it down. |
|
Even the front door wasn't exempt, as some of that pan flashing
under it had suffered a couple of rips and I found that a little water
was visible from the basement, dribbling down through there onto the
mudsill. My little tape drip-edge probably
prevented a total deluge onto the living room floor, but the whole bottom
of the doorframe was completely soaked. At that point I put down the
camera and grabbed the absorbent rags.
I was *so blindingly pissed*. Leaks around the shed dormer with its decrepit shingles were one thing, but I had *never* had any leak issues below second-floor level before. This was about the closest I came to freaking out about this project, but at the same time the other part of my brain was calm and confident that all of this would be worked out and diagnosed and fixed. That didn't do me any good right *now*, though, in the middle of the goddamn night with water coming in a bunch of places. Fortunately, the rain had slacked off and wasn't predicted to be heavy for the rest of the night. And technically, if the builders had screwed up somehow they'd ultimately be on the hook for making it right. I managed to avoid ripping out a, shall we say, very strongly-worded email message to the Synergy guys, but did send something asking about our future roofing-material planning and mentioned the leaks as an aside. |
Day 5
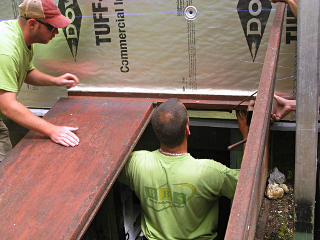
|
They cut down a piece of foam to fit, and squished it in there to just match the dimensions of the bulkhead frame piece. |
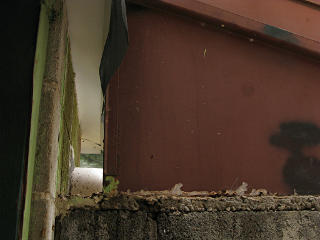
|
This left the remaining space open at the sides, but that was all under the sill flashing metal and now less likely to get water intrusion. We'd come up with something to fill these later. |
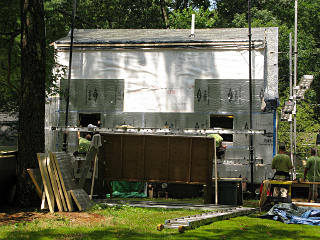
|
With the bulkhead now built out to the right level, foaming and window installation could proceed upward. |
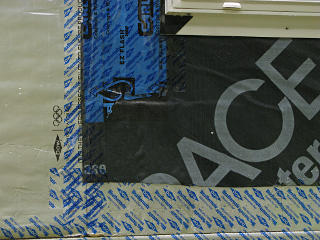
|
If that water pocket collects at a horizontal seam between two foam panels and can't fall out, where's it going to go? Potentially inward between the foam edges, and now it's running down in between the two applied layers. Hit another fishmouth in the tape on that inner layer, and ... you can see where I'm going with this. While it seems like a small thing and a long shot for bringing bulk water inward especially with the Tyvek underneath all that, we need to consider the effects of many years over any particular erroneous path. |
|
In a truly inspiring outburst of anal-ness, in his own words, the PM also
took note of this and the presence of a lot of completely superfluous
tape on the *lower* edge of other materials, where all it does is
potentially catch and hold more water. There's no need for any
horizontal tape along the bottom of other adhered flashing layers, and he
was now all fired up about that and wanted to fix a bunch of these
unneeded lower-edge details. I managed to catch
a portion of his lecture
(mp3, 974K)
about "planning for failure". The whole point of having
layers lapped over each other is to let water drain outward and downward,
not trap it. Same reason the bottom flange of a window is never caulked or
taped over; if water gets behind there it needs to seep *out* easily. So
now he was asking for all that horizontal tape to get removed or at least
cut away to free any lower edges of other materials, such as the Grace used
as pan flashing here and the bottom edges of the Carlisle over it, and for
everyone to stop applying tape that way.
On-the-job training in action. They went around and took care of most of the areas they could easily reach, but not every possible point and it was sort of too late to revisit all of the horizontal tape seams without some undesireable effect on the surrounding materials. You can't just rip this off the foam without taking the foil-face with it. At least one case study I had read recommended using little handheld rubber rollers on construction tape to stick it down really well, but that would have increased the crew's workload even more. We acknowledge that the outer face of the foam *is* the supposedly weatherproof cladding for some number of days during the project, and that due care is needed on these details. Some recent recommendations from Building Science even suggest shifting all horizontal tape applications upward to get more adherent surface area above any breaks in the external plane. | |
| But the leaks weren't totally gone. With the kicker and some additional splash-blocking stuff I had wedged into the open crevice surrounding the front door it didn't seem to leak bulk water anymore, but it still certainly got wet. The various patching up top had taken care of some of the leaks *but not all*; a little water was still coming in some of my circled holes in the attic. WTF?? At this point I was too tired of this to even be angry anymore, and realized that the most poignant and shocking feedback on the work I could tell the guys in the morning was "it's still leaking". |
_H* 121201