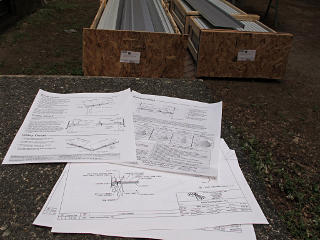
Roofing, day 2

|
Still a bit baffled by the gable-cap problem, I went back and downloaded more of the relevant PDFs and printed out a few key sections to show the roofer that morning. When he arrived he said he had pretty much done the same thing, since the quandaries of the previous day had gotten him curious as well and we were still unclear on how the other end was going to work once he reached it. ATAS even has a video about Dutch Seam installation, but even that doesn't touch on all the little details. |
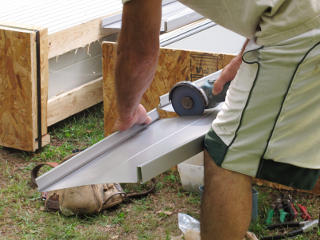
|
An angle-grinder with a carbide metal-cutting wheel seemed to work quite well for bulk slicing, but boy was that *loud*. See this short video for what I mean. This probably annoyed the neighbors more than the overgrown-mosquito of cutting the siding. |
|
Today the roofer had brought along another buddy of his who does roofing
on his own and is pretty good working at height, so with more crew on hand
the work to finish across the front started going pretty quickly. As they
reached the far end they were running out of room to lay the hook-ladder
down on the deck, and needed to be able to put the ladder on the other
side of the work line -- down on the completed panels themselves.
Obviously we didn't want to do this without protecting the panel and
avoiding crushing the standing seam, so some non-marring solution to
support the ladder up off the panels was needed.
Well, I still had all this leftover polyiso foam out back, which had also served in any number of temporary padding roles throughout the project. I floated this idea and they seemed to think it could work. |
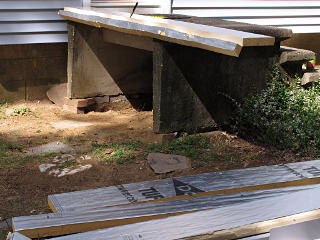
|
I fetched up some strips and cut a couple of them a little thinner to fit the 11-inch width between the seams. |
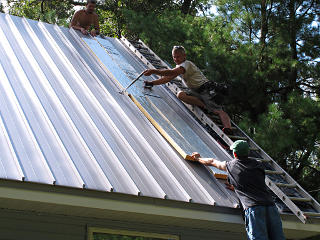
|
They laid a couple of runs into the nearby panels and taped them down against sliding off. |
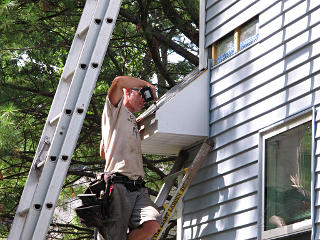
|
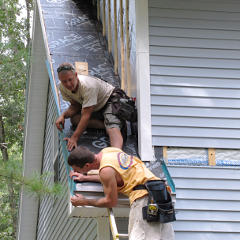
|
| Once the front was under control they started on the wing-wall pieces, getting drip-edge and gable cleats onto the strip. | |
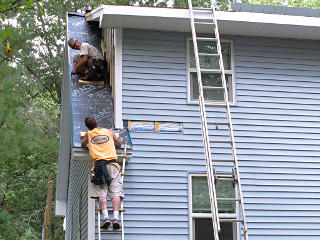
|
This guy was pretty agile on the roof, and didn't need to put in a whole lot of temporary steps to work his way upward. |
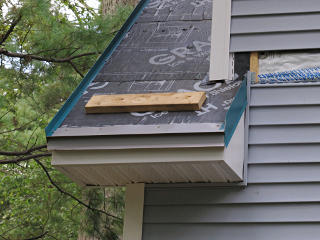
|
Somehow reminiscent of the tailfins on a '58 Caddy... |
|
I was kind of pissed about this. The two Grace layers meeting in an
overlap across the ridgeline were a critical waterproofing detail, and
here the kid had sliced right into the middle of it exposing plywood
underneath. Now what?? Sure, the ridge cap would somewhat cover the
whole ridge area, but windblown rain could easily get up under that
and find its way into the hole. Not to mention condensation that
inevitably happens under metal roofing with temperature changes.
At least I was up here getting pictures, and caught the problem relatively early. If I hadn't been up there he might have laid the entire goddamn ridgeline open like this. Did I mention "dumbass"? Not to mention all the metal shavings going everywhere, just like ATAS tells us not to. Really, these panels should have never gone up uncut but it was far too late to fix that now. We needed an immediate solution. Fortunately I had noted the fix done after the builders had temporarily sliced the lower Grace layer to find rafter ends -- a new strip of flashing material laid over the ridge and stuck down nice and tight. And I remembered that I had saved various scraps of Grace and Vycor and such which were inside the house. |
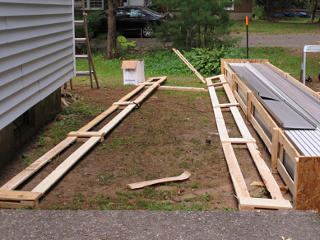
|
By the end of the day, we'd gone through one complete crate of panels. The crate got knocked apart and dumpstered. |
Roofing, day 3
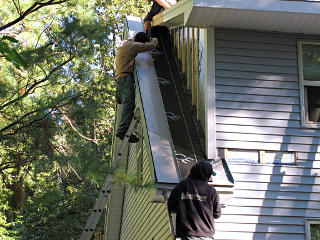
|
But today's main goal was to take care of the little wing-walls in the back. It looked like it would need two-and-a-fraction panels per side. |
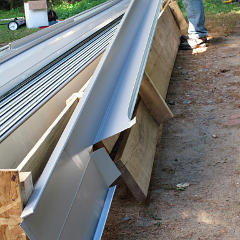
|
The panel right next to the cheekwall needed a fairly complex bit of measured bending and cutting to adapt to the corner and tuck up into the split at the ridge. |
_H* 121208