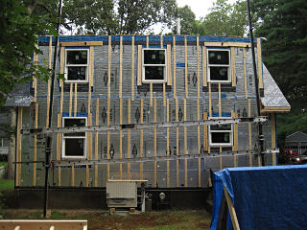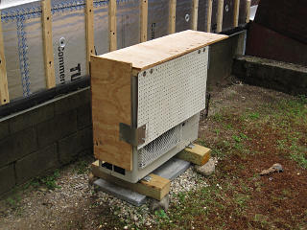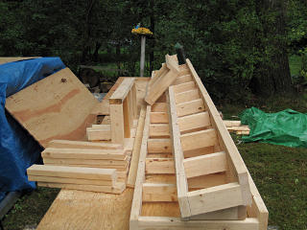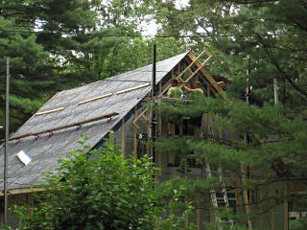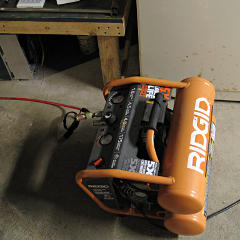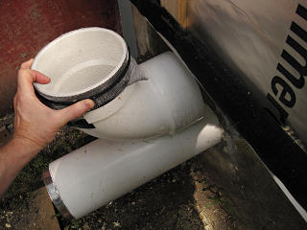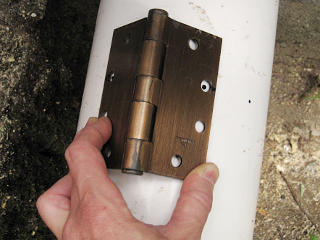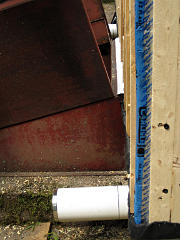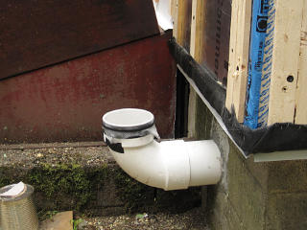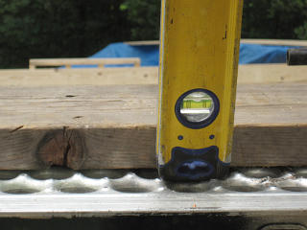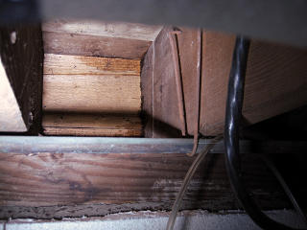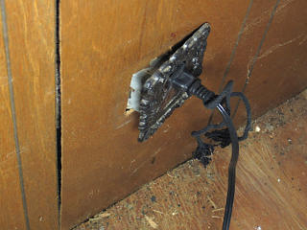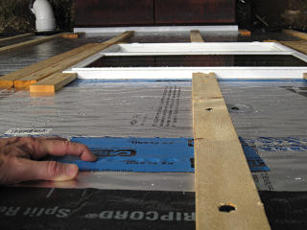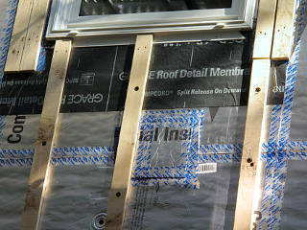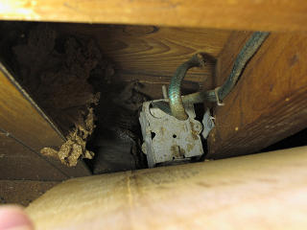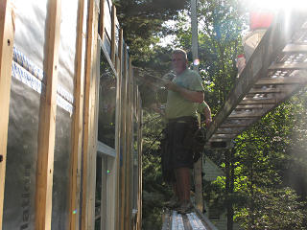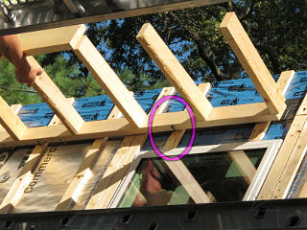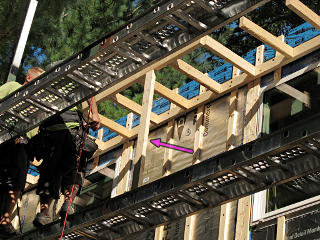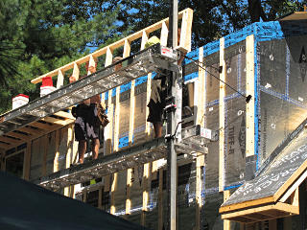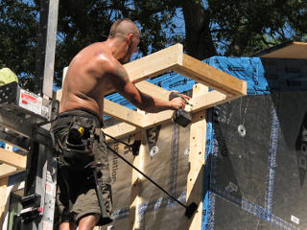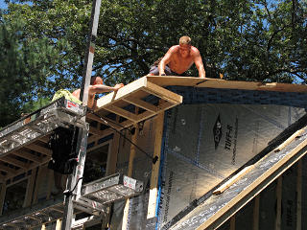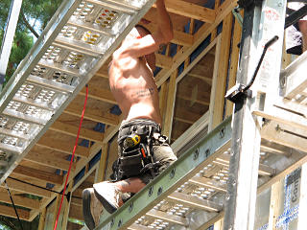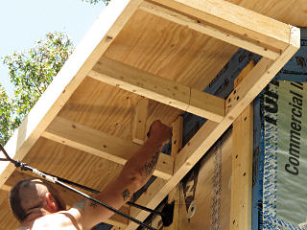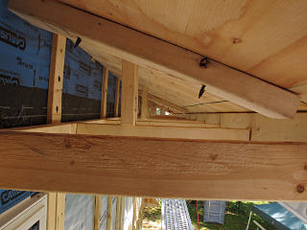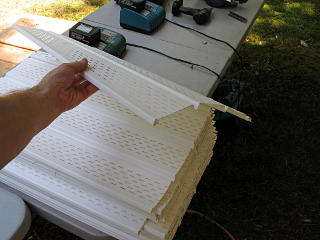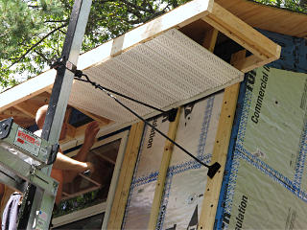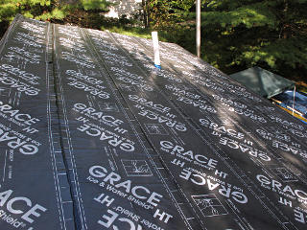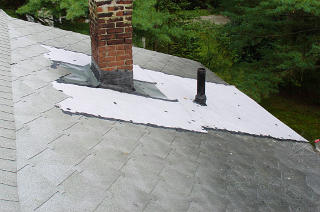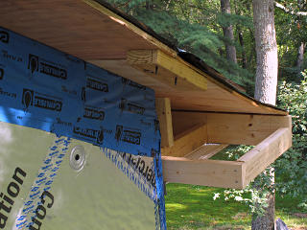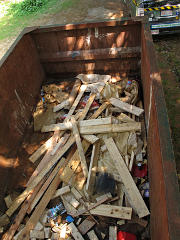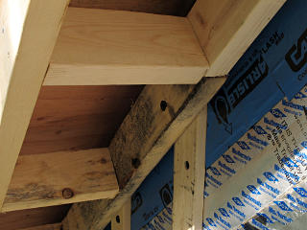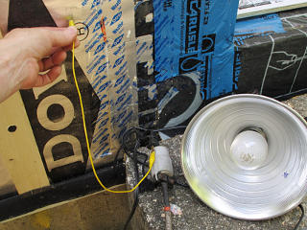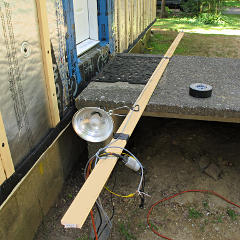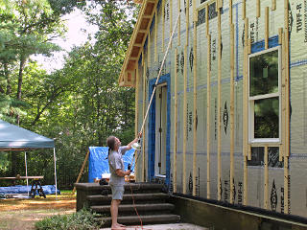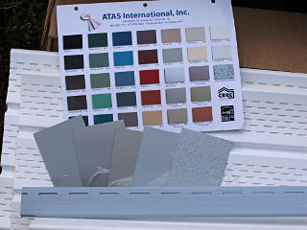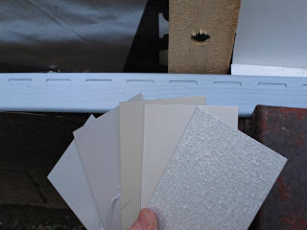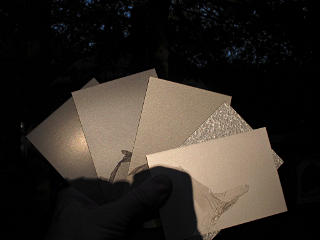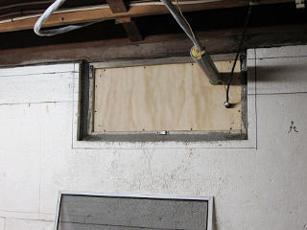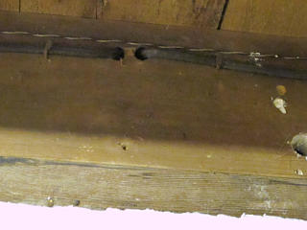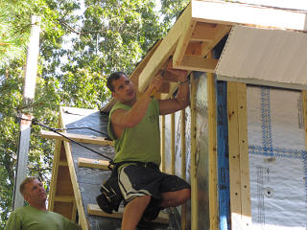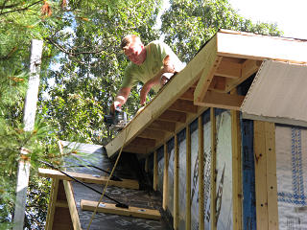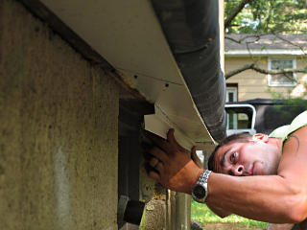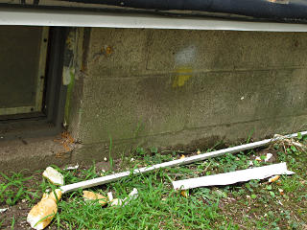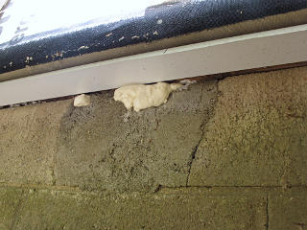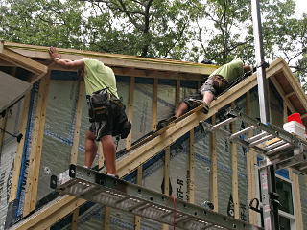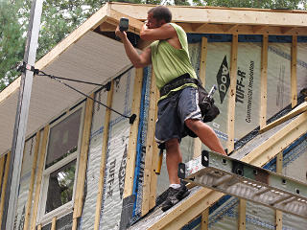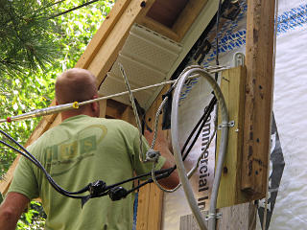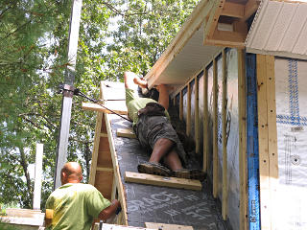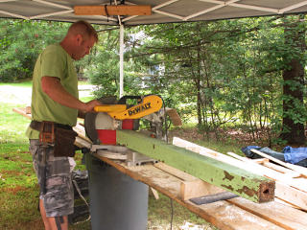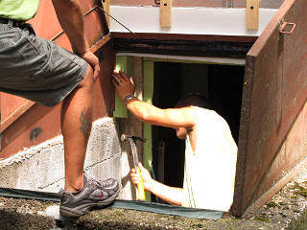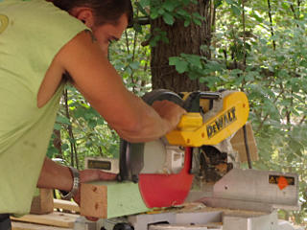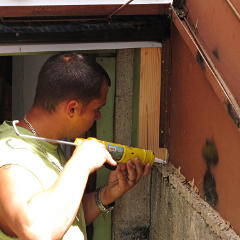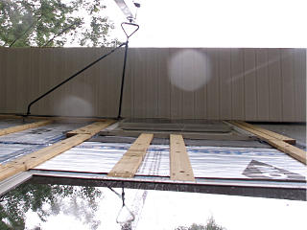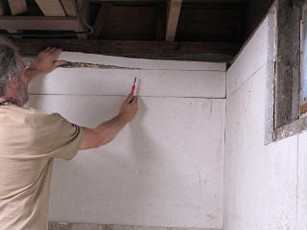|
Ground-fault testing the foil-face didn't actually take that long, and
meanwhile my roofing-material samples from
ATAS
had arrived that day so I wanted to check out how they might match up
against the siding. Jumping back a little here -- in my roofing research
I had a nice conversation with the tech people at ATAS and they fedexed me
a handful of swatches for the types/colors I was considering. What I was
looking for was aluminum and a fairly good solar reflective index (SRI) in
the coating to keep the whole roof cooler, which implied the lighter end
of the spectrum. Their whole chart is on the website in a PDF with
surprisingly accurate representations of the appearance, given how photos
can so often be off with respect to lightness and color balance.
The PM had brought me a sheet of siding samples from GP a week or so
before, and I already had a similar folder from CertainTeed on hand.
I held both sets of those up next to my view of all the *other* houses
around me to make sure nothing I'd consider was the same as them. The
swatch of GP's generic "blue" immediately spoke to me, and it didn't
take long to make my pick so they could order the stock. This was one of
those indeterminate colors that's almost no color, changing how we see it
depending on how it's lit, what else is visible nearby, etc. Cool but
not saturate or punchy. I happen to like colors like that; for example
the car is another one of those that a
lot of people call "grey" but I see as a more subtle green. So the
roofing color wanted to be in keeping with that theme but still have
the physical attributes I needed.
The siding hadn't really been unpacked yet but a couple of trim pieces had
been pulled out to check, so I could match up my little fistful of roof
colors to it and do some serious art-fagging. These two shots were in
diffuse fading daylight with the same white-balance; see how the blue vinyl
and even the roof samples wind up looking different just a few minutes
apart? I had already mostly eliminated a couple of these in my mind but
wanted to give the whole set a fair shake. The middle color, "Champagne",
had a definite greenish tinge almost like the car but I knew that if I did
anything in the domain of *green* that my neighbors who had to put up with
twenty-plus years of the previous putrescence would come kill me. The
mottled galvanized-steel that got
sent along just for comparison was just plain ugly. The clear-coat aluminum
looked like tinfoil and I didn't really like it -- unfortunate, because it
had far and away the best SRI. That left "Dove Grey" and "Silversmith",
the latter of which some part of my brain was already favoring.
This particular evening my neighbor was having some sort of family gathering,
with daughters and spouses and relatives all hanging out in their driveway
next to my side yard. For completeness and good relations I figured I'd
consult him to make sure I wouldn't make any choices that would irritate
him for the next twenty years. I walked over with all this stuff and stood
there with the big silver box behind me and asked, "whatcha think?" He
was funny, saying "you need a *woman* to help make decisions like this!"
which really was a little sexist but it so happened that he had several
women available right there. A bunch of folks clustered over and one of his
daughters, I think, pointed straight at Silversmith and said, "ooh, that
one's kind of jumping out at me." They also sort of liked the Champagne,
but more importantly they were just loving the general class of picks
I was making including the siding color. They thought it and just about
any of the roofing would work together beautifully, and I think my ol'
green-disapproving neighbor himself was really digging this conversation.
It all helped, lending third-party perspective to my own thoughts.
|
