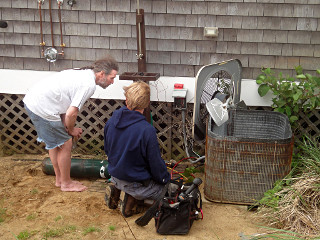
Strange miscellany
|
A couple of days later the electrical inspector finally came around to
eyeball the project. Apparently when he had heard that I was installing
a metered sub-feed he was thinking I was constructing an illegal in-law
apartment or something. I showed him the whole rig and how the subpanel
wires were hanging over by where the air-handler and outdoor connection
would go and I think I clinched it when I waved at the meter and said
"this is my equivalent of knowing how many gallons of oil I burned".
The only bit of planning he wanted us to change was to mount the
outdoor disconnect for the condenser unit higher than on my foundation
wall; we agreed that a fencepost or the like would suffice and it was
close enough to the wall penetration that the conduit could just hang
across the gap and we didn't have to do any underground piping.
But for the most part, I was ready for the HVAC install and notified my contractor accordingly. It took a bit of squeaky-wheel-ism to get him to respond, but he finally surfaced to say he was finishing up a couple of other jobs and couldn't schedule me in for another week-plus. So I had a little downtime to fill with my continuing education and strange hacks. Some example random factoids and observations, just to express the fairly diverse areas I was digging into:
One simple idea came while putting some of the ductwork back together: I realized that simply keeping an end cap off one end of the return system would cause the air-handler to pull primarily from the basement, thus supplying already-cooler air that would probably need a bit of drying anyway. I flattened the locking tabs and added a pair of nice handles, making it an officially removable piece and a beautiful solution to the basement circulation and drying problem. Well, once I had an air handler again. With a supply register for the basement area already present at the other end, it would allow for nice circulation of conditioned air down there in addition to upstairs. It was a passable theory, anyway, as I looked at the completely disconnected duct ends hanging over the furnace pad without any good way to push any air through them. Fortunately the weather was generally nice and I could pull a little fresh air through the place using the front door stormdoor and the like ONE openable screened window I had left. The hack dehumidifier kept the basement under reasonable control in the meantime, but I could tell that the warm-weather humidity was already trying to seep in. |
Surveying the field
| I managed to get away from all this stuff for a while at an annual weekend gathering down on the Cape. I headed down early before some weather was scheduled to roll in and did a bit of biking on the Cape Cod rail trail. The perfect, calm and cool afternoon faded into increasing winds through the evening, and by morning the shoreline was getting blasted by wind-whipped rain that came and went throughout the day. Since we were more or less trapped inside and I was still obsessed with my new study topic, I went exploring the air-handler in the meeting facility's attic and the tankless water heater in the closet downstairs and some little Sanyo mini-split compressor units next door. | |

|
It turned out that the air conditioning in the common-house we were hanging out in wasn't working and the management had put in a repair call, so a guy showed up to look at the system. Not like we actually needed any air conditioning that day. The poor fella was out in the chilly, damp blast trying to do a leak check on this miserable rusty old piece of crap, but seemed entertained by some of my questions and intrigued to find someone in this random gathering of weirdos who could talk shop with him. Units like this do *not* last very long in salt air, and this particular problem was a leak in a badly rusted inline filter/dryer can. The compressor sounded pretty unhappy when he tried to fire it up later, and he went off to find the property manager and recommend complete outdoor unit replacement instead of dorking around with this thing any further. |
|
In the process of watching him do his diagnosis and in my other wandering
around I saw evidence that the industry is plagued with some pretty shoddy
work. Most HVAC equipment is held together
with cheezy sheet-metal screws but once those are threaded in for the
first time, they can last solidly for quite a while if a little bit of
care is taken to not
cross-thread them on the next insertion. Like with machine screws, a little
anti-seize on the threads profoundly helps long-term workability too. But
this guy was just zipping the dry, rusty screws in and out with his impact
driver, which almost
guarantees that the holes are hopelessly stripped after about five rounds
of this treatment. This appears to be pretty common in the HVAC game, and
I noted it as something to bring up with my guy later.
There were some really sloppy installations in other parts of that facility, with units just plunked down on mounting pads without any sort of anchoring and lineset runs obviously done in a helluva hurry. I spotted some really awful wall penetrations for linesets and electrics, where someone had obviously banged through whatever was in the way with a big hole saw and just poked the piping through it, never even making any effort to block up the rest of the opening later. Shouldn't part of air-conditioning a building include sealing it against obvious random air leaks?? You could bet *my* pass-through back home would be 100% tight once I got done with it. |
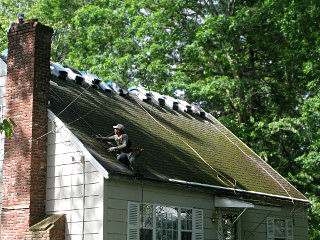
|
The following week brought a re-roof job next door, where my neighbor had finally decided to do something about his crumbling moss-covered shingles but in the cheapest possible fashion. Five or six guys showed up, none of which spoke a word of english, and they were done and out of there by 2 PM. They did a second layer of shingles without stripping the existing one, and while they dabbed at the moss on the front in a token fashion with a rake and knocked off the worst of it, the rest is still under there. They also did the typical deployment no-no of "breaking the back" of the shingle bundles across the ridge, as advised against in various manufacturer references (pdf). Fortunately it was warm enough and these shingles were cheapass thin stock that the mistreatment probably didn't crack them. And yes, this is done by low-budget roofers all the time but doesn't make it right. |
HVAC finally begins
|
I was frankly a little worried about my HVAC contractor. He had gone
100% radio silent for over a month, not responding to voicemail or email
at all -- not like I was hounding him or anything, just one or two questions
and seeking a vague notion on a start date. I was becoming genuinely
concerned that something bad might have happened to him. It seemed a
little odd to simply not hear from him, even if only a quick "too busy"
status, especially considering that money had already changed hands.
Well, it turned out he hadn't died in a car crash or skipped town with my first check after all, he'd just gotten into the busier season [it was warming up, after all] and had various Life stuff going on in the meantime. Once back in contact we finally agreed to hold off for the rest of the rainy week we were in at the time and begin work on the next one. He showed up hot on the heels of the electricians that Monday but not to actually start, just to review the job and get some of the newer specifics I had for him and confirm the equipment orders with the supplier for the next day. Once we were back in good communication everthing seemed fine again and he was still interested in the larger context surrounding the project, thus allaying my vague fears that this job was never actually going to get done. |
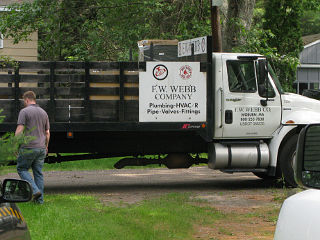
|
This bit of work was interrupted by the delivery truck arriving. I had no idea that F.W.Webb, a Northeast-local chain mostly dealing with mainstream heating and plumbing, would also be one of the major Daikin suppliers. |
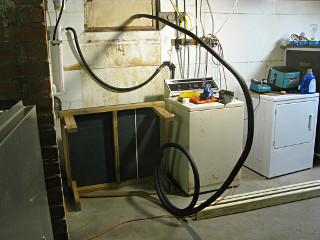
|
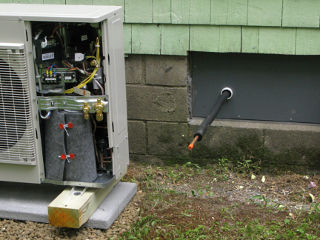
|
| They fed a bit of the larger refrigerant piping through from the inside, extending enough for a nice S-bend to get into the unit. | |
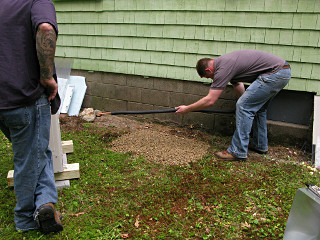
|
Bending the 5/8" line was no easy matter, however. They had to move the
assembled unit and pad aside off the stone again to make some room, and
then due care was needed in applying force to the hard-drawn copper pipe to
get a nice bend without kinking it. Once the S-bend was in and the end
of the pipe pointed straight out from the wall at about the right height,
we slid the unit back over it so it stuck straight through to the front.
This would have likely been much easier if the guy bought himself a good tubing bender, but he insisted that he was fine just doing this by hand. |
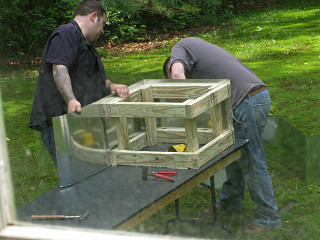
|
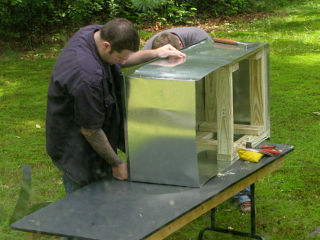
|
| The wood and metal went together to form a complete base box for the indoor unit. Yes, the wood remains inside and holds up the weight of the air handler. | |
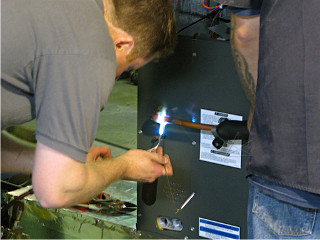
|
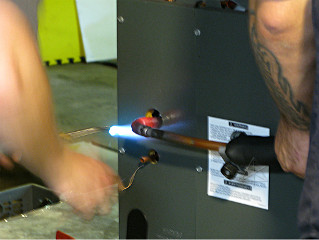
|
|
With the destination for the lineset now in place, it would be prudent
to get it connected up to lessen the time it would sit there with regular
air in it. Refrigeration gear is fairly sensitive to moisture, and even
though the system would get vacuum-dried before startup why let the line
stay open longer than necessary?
However, this bit of care was essentially negated during brazing, as I watched with perplexity as he went ahead and torched things up *without* flowing dry nitrogen through the piping like every reference I'd read says you're supposed to. Of course I asked the question, and got a vague "been doin' this for a lotta years, it's fine" handwave in return. Well, evidently this fella hasn't watched the definitive video showing what happens when you let the inside of copper pipe heat-oxidize at the temperatures used in brazing. Right here I was convinced that my nice new system was being at least slightly fucked up as I watched. Where was all that crap going to go as soon as refrigerant started flowing? To the installer's credit, even though he didn't go as far as wrapping wet rags around anything, he *was* being careful to not heat the pipe too far into the box as there's a thermistor buried in a wad of foam *right* inside there on the big vapor line. Almost impossible to avoid melting the near edge of it just a little, but apparently the thermistor itself survived. Why Daikin engineered this to put it there instead of farther in, I couldn't imagine, especially as it should reside closer to the actual coil. Much later I got some insight on this -- the unit is actually made by Goodman, which recently was at least partially acquired by Daikin. I'm skeptical about the wisdom of that, as Goodman seems to enjoy a rather lukewarm reception by the HVAC technical community and their only saving grace seems to be price point. Perhaps Daikin figured it was easier to take on a company already making ducted air-handlers instead of designing their own from scratch? Either way, this particular equipment line apparently hadn't yet had time to benefit from Daikin's own careful holistic-thinking Japanese engineering fixes. It is therefore quite interesting to note that the next minor model change of this unit switched to flare fittings instead of braze stubs. Installers ignoring the warnings about brazing is apparently enough of a problem that Daikin decided to just eliminate the whole issue and do flares everywhere. | |
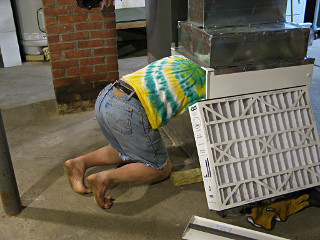
|
This filter box is a Trion
Air Bear,
and is huge. While it's not
quite the same as crawling through the Dirty Ducts upstairs in Building
10 at MIT, I can fit my entire head and arms through the opening -- enough
to at least examine the bottom of the A-coil with a mirror and a flashlight.
That wouldn't help me be able to clean it, though, so at some point I
think I'll need to cut an access hatch through the other side of the
support box.
The filter has foam strips along the sides and the rack has them front and rear, for a nice tight seal all round when the filter is installed. |
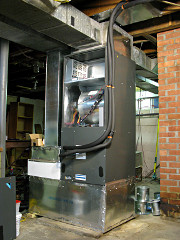
|
This went into place on top of the air-handler and short takeoff sections were added to tie it into the old ducts. The joints mostly got sealed up with Hardcast "iron grip" mastic and aluminum tape. |
|
I say "mostly" because he missed a couple of seams and details here and
there, notably on top where we couldn't see the joints. My job as the
picky homeowner was inspection of each day's work, and this one turned
up a few things that needed to be fixed either by the installer or me.
I wound up doing a few final ductwork details later on, especially after
observing that the inevitable condensation runoff down the supply system
when cooling would have seeped *into* the air-handler unit without a
little extra taping to flash it toward the outside of the box.
[Sure, I hear the pundits saying "insulate the box and first N feet of the ductwork!" and understood at the time that it would alleviate condensation issues, but really, all of this is inside the conditioned space so any sweating in cooling mode dries right off again, doesn't drip into anywhere bad, and is generally not a problem especially after my moisture-management fixups. On the other hand, I later discovered a different reason to reconsider supply duct insulation.] As I looked around the unit a bit more I extracted several lost screws and little "fishhook" shards of cut sheet metal dropped down around the coil, which I figured couldn't be good to leave in there. The no-nitrogen braze thing was still bugging me. And that morning the installer had brought a bunch of wrong-size duct fittings for the heat-recovery ventilation feeds, and I decided that I needed to be firmer about what I envisioned as the overall ventilation design the next morning because we hadn't really gone over it in detail. |
_H* 120621