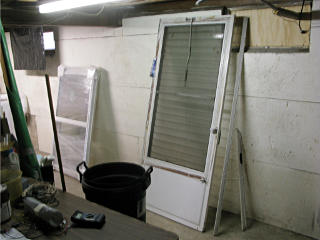
Day 3, part 2
[Click any image for a larger version.]
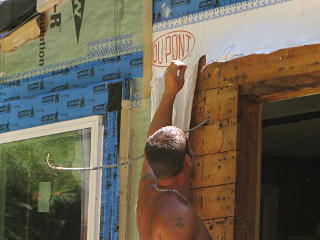
|
He drilled a hole and brought the wire through in about the right place, and buttoned the wall up again. |
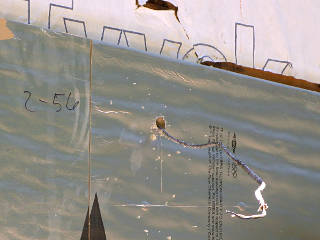
|
Then as foam was applied, he put holes through each layer and kept bringing the wire to the exterior. I'm not sure if this got air-sealed, though... |
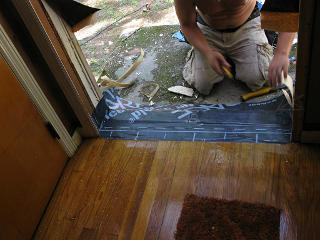
|
Still, the appropriate water-management details had to be set up. Maybe that metal pan was under here, maybe it wasn't; ultimately, it wouldn't matter. |
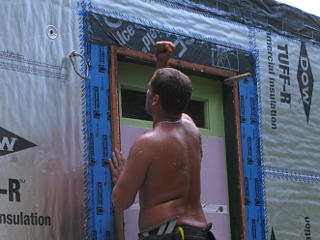
|
A bit of rather authoritative persuasion was required to get it fully back into the opening. |
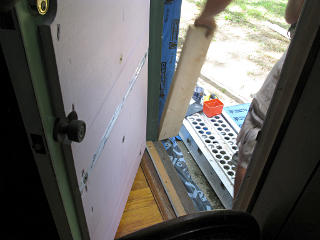
|
Various tapping and other forceful manipulation finally got it to seat in against the flooring like it should. |
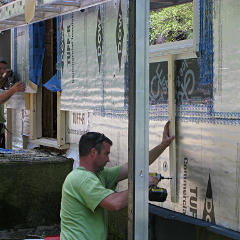
|
At some point the first piece of vertical furring had also gone on. This would become the nailing surface for the siding, leaving a generous ventilation/rainscreen space behind. |
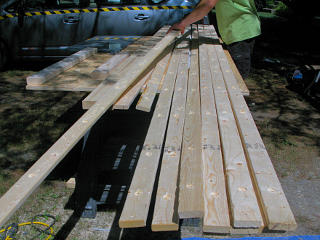
|
Another guy was busy bulk-countersinking a lot more strapping, in preparation for it going onto the house. |
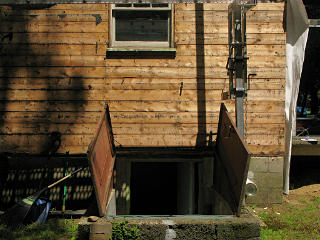
|
In the meantime, the rear wall stripping had been finished and all the detritus cleared away. |
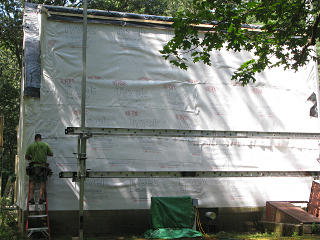
|
By the end of the day, the whole back had gotten housewrapped too.
Day three, done. I was still living in a mostly-white windowless cube, but it was starting to slowly turn silver. |
_H* 121201