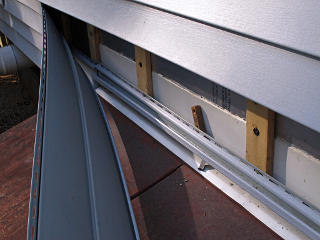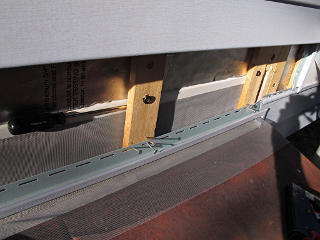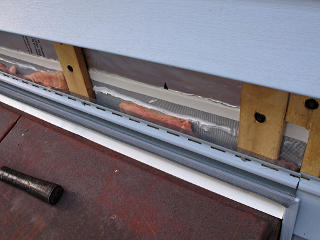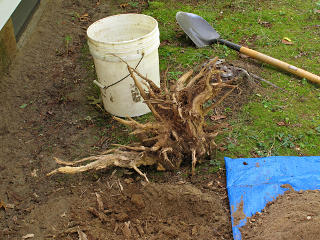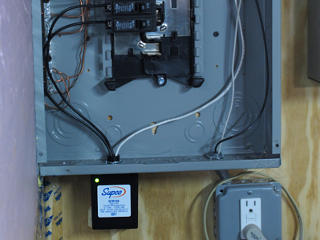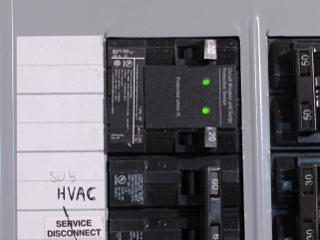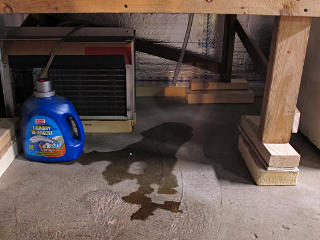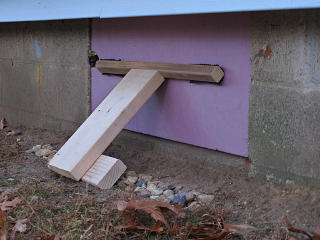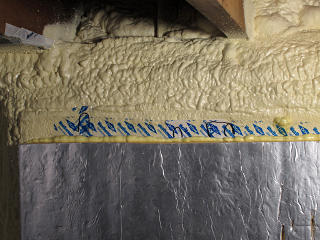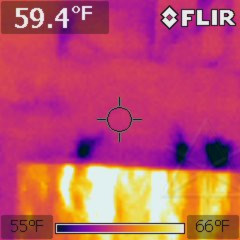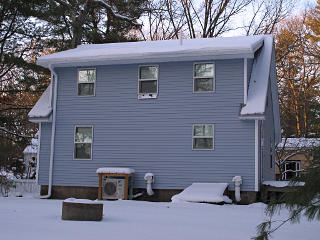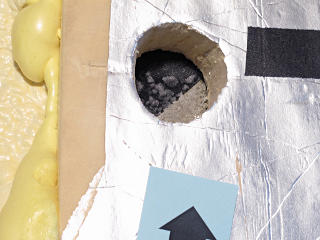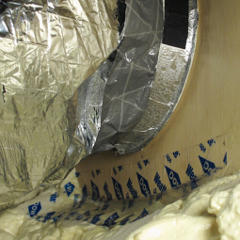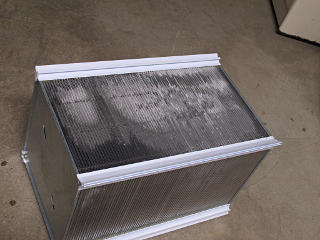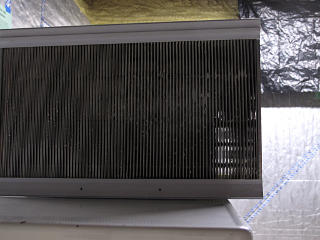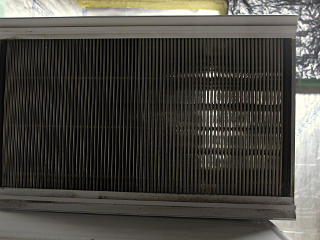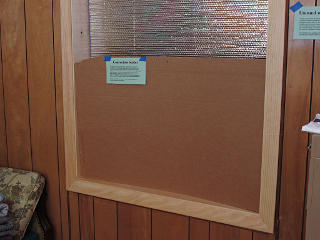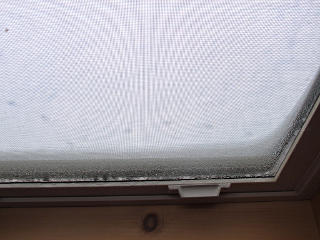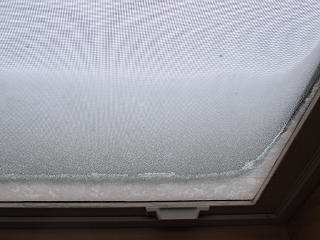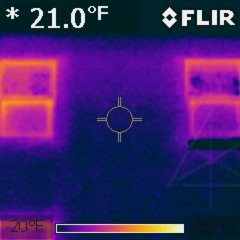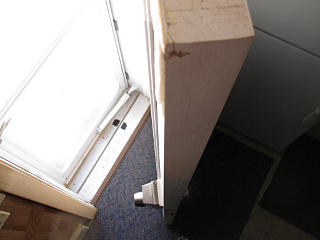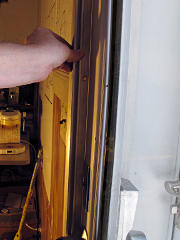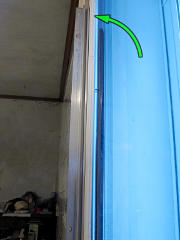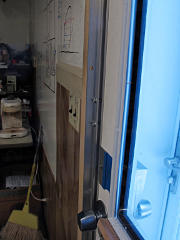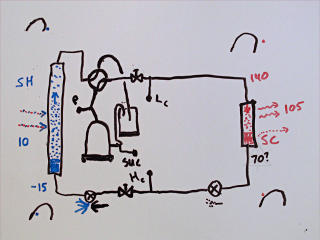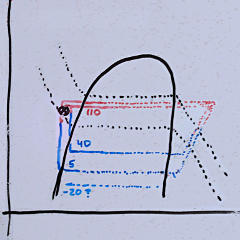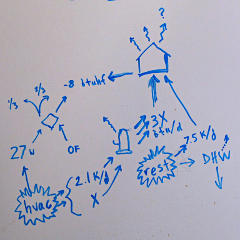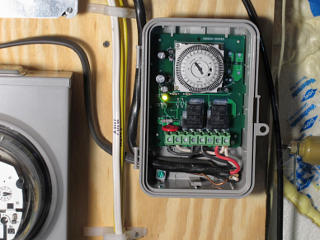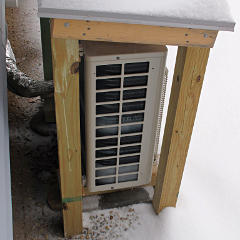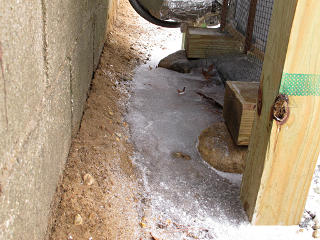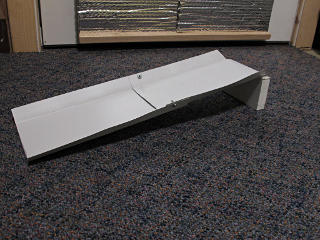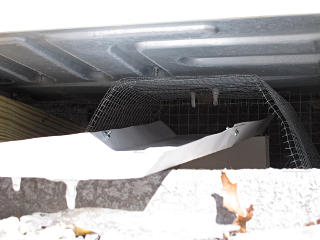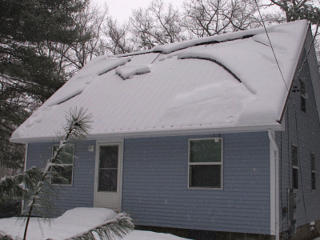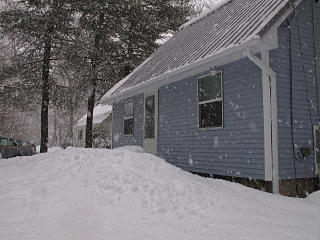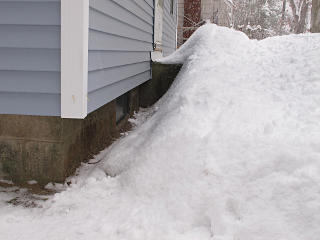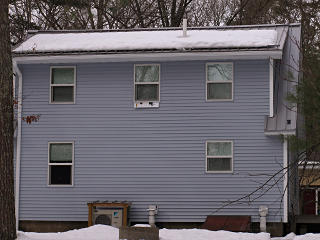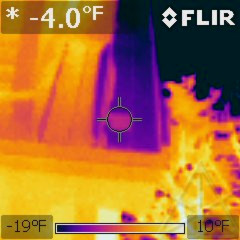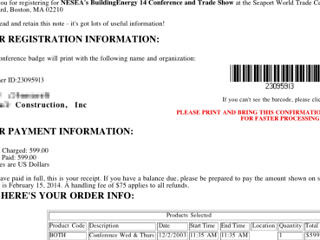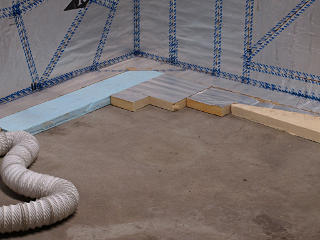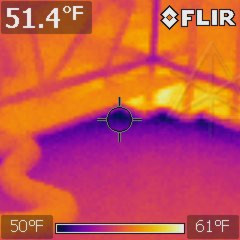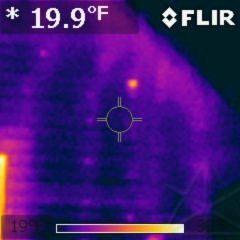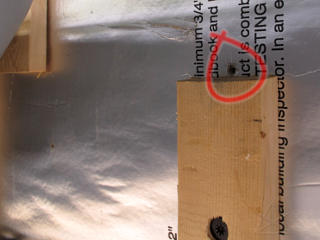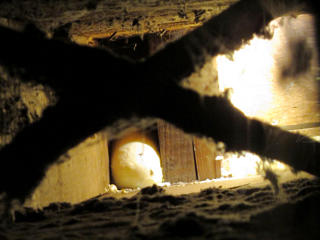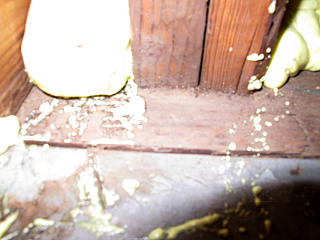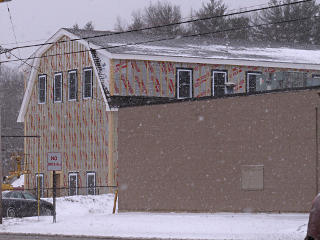|
I could finally do some more "blower door" test runs, or more properly
"blower window" as
my depressurization rig was the box fan upstairs with some blocking
around it to contain airflow. It was plenty of pressure differential
to make cold air come howling in wherever it would and get spotted on
the IR. It was a reasonable suspicion that a year of temperature cycles
and settling could have opened up new gaps in the shell just about
anywhere! After some time of running it I found chilly spots in some
unexpected places -- in general it seemed like air could slowly diffuse
right through the foundation wall *and* the EPS styrofoam wherever
it was still exposed. But as I've learned it's not that surprising, when
you think about the
porosity of both substances. At one place in particular I had previously
slapped some tape along the old stuff above my new insulation layer thinking
that it would suffice to seal it up, and that turned out to be a bad
assumption. The two pictures are of the same area, and the issues
are obvious.
I wound up stripping off most of that tape and caulking deep into the little
butt-joint seams in the EPS that were bringing in most of the infiltration,
and then adding another layer of sprayfoam along the top of everything.
Where there weren't actually visible seams the remaining exposed EPS, as
little of which showed anymore, definitely became a bit colder during the
test which could only be from incoming exterior air working its
way in *somehow*.
It was easy to become rather obsessive about more air-sealing over the
course of that late fall,
as I still appeared to be fighting some remaining issues near the sill
pans at the front and side doors. The problem there was that leaks around
anything mounted in a rough opening can let air wander in and travel
just about anywhere through the framing structure to show up in unexpected
places. The root cause was basically unfixable now, but I could try to go
after the secondary effects. It was a bit of whack-a-mole for a while --
I'd stop one air leak and a couple of smaller ones would show up elsewhere
nearby where they weren't before. But steadily less so, and I was prepared
to hunt down as many accessible endpoints as necessary to minimize those
leakage paths. Ultimately dollops of sprayfoam got squirted into quite a
few little corners and joints around the new reinforcement framing under
the front door as it appeared to be needed and even some subfloor board
gaps at the edges. The IR imager gave greatly enhanced visibility into
all this, although the remaining cold spots I could find started being more
likely from conductive loss through wood or thinner spots in the sill-area
foam job than from actual air leaks.
For more perspective on all this and good examples of what may need to
get chased down in a typical home, watch
this video
from the folks at "Green Dream" in Chicagoland.
One thing to also keep in mind is that wood shrinks a little when it
gets dry and cold in the winter, which may affect how doors and
windows fit and close, and I needed to stick a few small bits of the
high-compression open-cell type foam strip here and there to augment
some of the door weatherstripping.
On the bright side,
the other recent changes seemed to have succeeded nicely.
The basement was generally much better sealed, and even that dubious
cut-n-cobble job in the storage shelf looked great, no cold spots at all
in there. I didn't see any problems around any of the "footing" for the
new polyiso so I'd apparently done a pretty good job
on sealing that up as it went in. Persistence paid off: overall the place
was definitely quite a bit tighter than when we had done the actual
post-reno blower door test -- probably pushing passivhaus level by now,
although I didn't have a way to actually measure that. Running the
depressurization for over an hour without the house notably cooling down
at all and only showing minor isolated and explainable cold areas was a
pretty good indication, though.
Back on autopilot
It was time to head off for another roadtrip for a while, and this time I
left the ventilation enabled on its minimum setting as the house started
to cool down just prior to leaving. This would ensure that the relative
humidity wouldn't climb too much as the interior drifted down to the
"setback" temp I'd set at 52F, which I definitely wouldn't be around
for. By the time I got on the road everything had pretty much equalized
at 57F and the basement slab was still slightly *warmer* than that, so it
would take quite a bit longer to reach setback against an ambient in
the mid-30s at the time. Winter
heat-pump strategy had become a single programmed event in the controller --
on weekdays, simply shut off at noon [e.g. go to the setback temp, the way
Daikin defines it], where it would remain unless I was home to actively
turn it back on after peak hours were over. So I didn't have to change
any of that before taking off.
I returned in a leisurely way in the early days of January, overnighting
at the home of a semi-distant relative in rural Pennsylvania right as
one of the winter's several big snowstorms arrived to blast the northeast.
The run up the backbone of Virginia had become progressively more, uh,
interesting that afternoon and it was nice to be able to get away from
the highway and its rapidly increasing collection of vehicles slid off the
road toward evening. As the storm passed over it got *wikkid* cold, down
to 0F or less by the morning when I helped her shovel out and began
my last leg for home.
Said relative had recently replaced a woodstove with a small propane-fired
stove that simply exhausts its burned gases into the living space. I
was mildly horrified, thinking there was no way these were code anymore,
although I know that unvented combustion heaters of all sorts are in
common use all over the world. With a source of clean fuel I guess they're
not all that hazardous but on coming into the house I could definitely
smell some combustion gases and the humidity in there was likely higher
than it should have been and landing its share of condensation on her
windows. I urged her to go buy a CO detector asap at the very least.
On the bright side this little burner, located at one end of the house,
was actually keeping the whole place warm by itself with no help other
than a small booster fan to push a little air down the hall. Her late
husband had put some good work into tightening and insulating the house,
and it appeared to be paying off.
That night's storm was the first or second in one of the coldest winters
on record for most parts of the country, which kept everyone pinnned under
the "icy polar-vortex finger of death" until well into April 2014. In
the meantime it dumped lots of snow and ice everywhere, paralyzed
the entirety of
Atlanta GA,
and probably boosted national oil and gas profits
beyond all expectations of corporate greed. The oversensationalized
"omg this one's going to be huge" reports from weather.com and such
became a commonplace weekly heartbeat, and at some point I think they
even gave up on their apparent imperative to name every storm that whisked
through because there were so many. Naturally I was like "bring it",
because it would enable a lot more testing and experimentation on
the house with a nice steep temperature delta going on.
|
