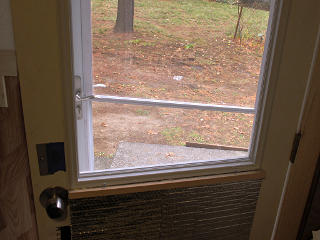
I had also finally figured out a shade for the side door's window, too. Here it's in the "open" position where the entire thing simply hangs on the bottom half.
Compare and contrast
|
Back toward the beginning of October I made time to participate in very
cool event which I had missed the previous year -- the NESEA
Green Buildings open house,
in which a bunch of home and business owners who have done energy-efficient
new construction or retrofits open up their properties to visitors and
tour them around explaining the design and features. Various renewable
power generation facilities also give tours. While a single day
doesn't give nearly enough time to explore what's available, I looked at
the website and made a short list of sites I'd like to see and hit the
road early in the morning. My first stop was in Sudbury, to see
another retrofit
that Synergy and the same crew of subs had been playing a large part in --
the guys working on my project kept referring to it as it was in their
recent memory and they kept finding aspects they could compare. That job,
not yet complete although the owners were living in it, was a deeper retrofit
than mine with major structural changes added and had
brought in external HVAC engineers and even Building Science Corporation
to consult on layout and materials and integration. Their HVAC planner and
a couple of other knowledgeable folks were at the site and my visit there
was a wonderfully geeky experience, occupying most of the morning while we
poked around and came up with lots of questions.
I recognized the style of many construction features, particularly around
window sealing, and got a good idea about various compromises made on
that project which were different from types I had made but made sense
in the context of that house.
Next I stopped in at the still-unoccupied future "real home" of some friends who were having the *other* green builder I'd talked to do their retrofit, which let me really compare styles, approaches, and attention to detail between Synergy and the supposed competition. It became a little more clear that a certain amount of guesswork goes into these projects and even the "experts" miss a lot of stuff or expend more work and materials than might be warranted in some areas. For example, walls getting dense-filled with cellulose just because "everybody else does that" with less thought given to its effect on the overall assembly. Or six inches of sprayfoam all over a basement wall with cold air howling in past a poorly sealed duct penetration right there in the middle of it. Being able to spot some of these failures or diminishing-returns jobs was quite instructive, and a chance to apply some of my newfound wisdom to ask the right hard questions. There's a lot out there to be cynical about, but we need to keep pushing the industry in the right directions. My last stop that day was the Medford home of the lead guy *of* said green-building competitor, who was still retrofitting his own two-family house and also regarded it as an experimental platform in which to try different things. It was near the end of the day and I figured he'd be done with visitors, but he recognized me and remembered our good discussions in the past and welcomed me in. He's taken a couple of novel approaches to problems, for example building a small superinsulated room inside a large cold mostly-unconditioned basement to contain a bunch of HVAC stuff so its space becomes coupled to the conditioned floors above. There's also a substantial PV array on the roof, and a whole variety of energy-efficient window brands installed around the place just to see how they perform. Another good geek-fest, and I headed home really pleased with how the day had turned out even though I'd only gotten through about half my site list. Well, there would be next year but by then perhaps *I* should probably be hosting at my own place as a candidate site to show off. I can rant about this stuff all day now. |
Monsters!
[Click any image for a larger version.]
| More toward the late-middle of October I set house projects aside long enough to handle my part of our local haunt event and tried to get this writeup a little more organized in between, but soon found myself glancing back at the to-do list and picking some of the minor things to tidy up. One of which was to get some urethane on the fairly raw-wood-feeling edge of the new side door, now that I had the storm up which could keep bugs or chilly air out in the meantime. Without really thinking about it I completely picked the *wrong* day to tackle this. |
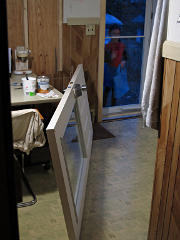
|
It was October 31, getting on toward late afternoon, and I set up some
additional lighting and pulled the side door off the hinges to lay it down
in the kitchen and start treating the exposed wood core around the
periphery, e.g. the part that's not fiberglass.
So here I was with lots of light a-blazin' and a big glass viewport to the outside clearly visible from the street, and only after I had plenty of wet urethane on the door did it strike me what night it was. Halloween, and with fairly nice weather. Which in a typical suburban neighborhood means visitors with an entirely different notion of "treating", and I was completely unprepared. Sure enough, around dusk there came some, uh, little monsters up to the doorstep. It was actually the neighbor's grandkids, so they more or less knew me. But all I had to offer them was a few power bars and granola snacks -- "nourishing treats!" I called them, but they seemed delighted to have them. Apparently this is becoming more common nowadays. |
| Having pretty much finished appying the urethane anyway, I killed the lights and let the door continue drying in the dark, presenting the protocol that says "not home" or "not participating". A few more groups went on the street over the course of the evening but nobody came to call, and later I quietly re-hung the door and called it a night. Go ahead, call me a curmudgeon. | |
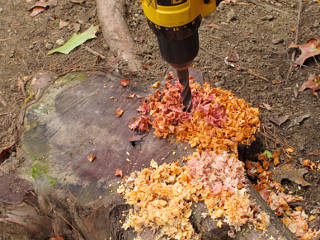
|
The yew-bush stumps were still prominent in the front yard and I started
researching ways to hasten their decay, finding a fairly common product
called
Stump-Out
which is supposed to break down wood fiber in a really
accelerated way. The recommended application method is to drill holes
in the stump and drop some of the powder into each one along with some
water to get things started, and then wait a couple of months. And then
soak the whole thing in kerosene and *burn* it, but that seems a bit over
the top. If I could just soften the things up a bit and then mangle them
down to ground level, that would be enough.
When I started drilling, a whole variety of different vividly colored wood shavings came out depending on where I was in the trunk cross-section. |
A whole bunch of wrapup
|
With the main contracted parts of the job now done, Synergy wanted to
come back for a final wrap-up meeting and to redo the blower-door test.
I sort of dangled the final payment as an incentive, that instead of
mailing I could hand the check to them in person when they showed up.
They were fine with me having installed the storm door my own way, and were still pretty tolerant that we had limited the context of the whole project to turn what they typically regard as a deep energy retrofit (DER) into a deep-enough energy retrofit (DEER?) for my purposes. Sure, they would have loved to jackhammer up the whole basement slab and foam the whole foundation four inches thick and pump the original walls full of cellulose or something, but knew full well how additionally disruptive [not to mention expensive] that would have been. I wanted to go over the "brutally honest" parts, in both directions -- all the little things I hadn't been happy about, from poor administrative communication down to what little details might have not gotten sealed right, and also wanted to know how *I* had been as a customer. They said my fairly knowledgeable standpoint had me being somewhat picky but overall in a constructive way; they've had far worse, including one homeowner on a past job who kept finding stuff on the internet and *stopping work* because he thought the builders needed to be doing things some different way that he'd read about. At least I'd managed to get ahead of the points in our project where pivotal decisions had to be made, but not without me arguably expending more effort than I should have. They knew they had their share of communication issues, but in a field that's growing and changing as rapidly as this it's easy to lose track of things. I think we agreed that we all had productively learned from this job. |
Hazy shade of winter
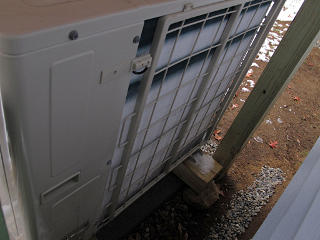
|
It was chilly and rather humid that day, and while the heat pump wasn't running that often it frosted the coil up pretty quickly when it did. Air-source systems obviously have to run colder than ambient which easily gets below exterior dew-point *and* below freezing, and if there's a lot of water in the air the whole coil can get plugged up in short order. Mid-range temps are actually the worst, as the air can hold a lot of moisture but the coil has to run sub-freezing to do its job. But the colder it gets outside the less water the air can hold in the first place, and later I observed that icing up took quite a bit longer when the air started at 20F instead of maybe 40F as it was here. So overall cold-weather heat pump performance is helped by the simple fact that it doesn't have to defrost quite as often. |
|
Watching a defrost cycle is rather fascinating; once the loop reverses
and the coil starts warming up the visible melting is almost instantaneous
and lots of water dribbles out the bottom for a while. Then the brief
whoosh of steam out the front as the fan restarts is kind of impressive.
Yeah, that and the continuous crankcase heat are all trying to warm the
outdoors a little bit but that's just one of those small necessary parts
of having far greater net efficiency.
Even in the most efficient types of unit, defrost cycles are still determined by a fairly dumb algorithm based mostly on time and maybe outdoor ambient temps. Not from actual running conditions at the outdoor coil, even with this Daikin as far as I can tell. I watched it do various stupid things with regard to defrost -- either thrash the fan ineffectually against a heavily-iced coil for far longer than it should have on a humid day, or run through an entire defrost dance on cold dry days when it was completely unnecessary. While a fairly accurate determination as to what's really going on could probably be derived from measured evaporation superheat and compressor capacity and outdoor ambient temp, Why don't manufacturers at a minimum just put airflow sensors on the outdoor coils?? That could also be useful to warn homeowners about obstructions from leaves, snow, etc and even shut down to not try and run against adverse conditions. One guy down south got disgusted enough with "dumb" defrost cycles that he ripped into his own Carrier system and engineered a completely different homebuilt controller, including instrumenting it with an airflow sensor to tell it exactly when defrost was needed or not. He found that he was defrosting far less than the factory algorithm would have, thus saving energy from not heating the outdoors so much and not bringing *cold* refrigerant into his house. He's written a great project description about this with lots of performance charts. While I'm not anticipating getting into the Daikin quite that far, it's obvious that there is significant room for improvement. | |
Fat wires
|
There was still one remaining piece for external workmen to finish -- the
finalization of the electric hookup, which had been quietly sitting
on its temporary pole far longer than the six-month permit period.
The electrician had run into some unexpected family stuff and it had
thrown his whole schedule off, but while I wasn't in any huge hurry on
this it would perhaps be nice to get this wrapped up before the snow
flew in earnest.
In the meantime we'd had some discussion about job specifics -- the typical spec for a 200A residential feed meant a pretty fat cable coming in, and I suggested that perhaps using copper instead aluminum service-entrance wire might make it a little thinner and easier to work with... right? Not so, it turns out; SE cable might be a smaller gauge for the same ampacity but with relatively few strands is actually *stiffer* than aluminum. Anyway, we finally arrived at a day when his guys could come out and finish this up, even if they couldn't schedule the power-company linemen to put in the new street drop at the same time. In other words, continue from where they left off way back in part 04! They could get everything else ready and restore power, again temporarily, until the final house reattachment could be done. |
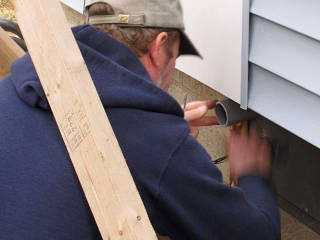
|
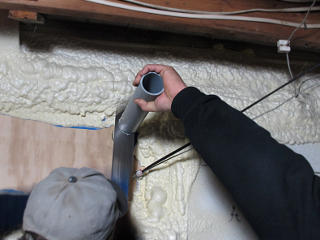
|
| The PVC pipe got cut to the final length and trimmed up inside and out, with care being taken during hand-sawing to not put too much side stress on it and break the seal to the blockoff. | |
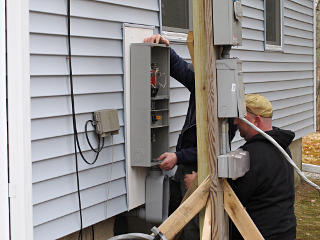
|
They attached a monster right-angle fitting, called an "LB", to my pipe
and then aligned the big meter box right on top of that -- being careful
to not let too much weight sag down onto the pass-through while they
screwed the box down to the Azek block.
I showed them a print of my picture of the strapping behind the Azek panel and marked where the "meat" was or wasn't along the top edge, warning them that it might be a little fiddly to match up the holes in the rear of the box with the most solid layers and to use nothing longer than 2" screws for optimal penetration depth. They didn't seem too concerned that attachment security would be any real problem and the main limiting factor on position was needing to have the knockout right over the LB, but I think they got it on pretty solidly without wrecking my pipe seal in the process. |
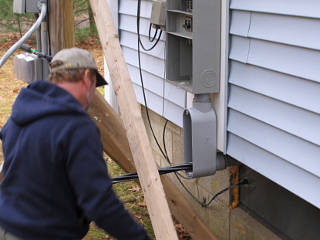
|
The cable sheath was stripped back to before the LB so *it* wouldn't have to take the tight bend along with the wires. |
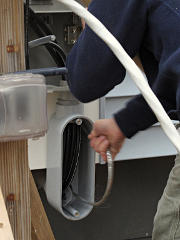
|
The conductors were then separated and bent up and routed into the box, one by one, fighting our poor installer every step of the way. |
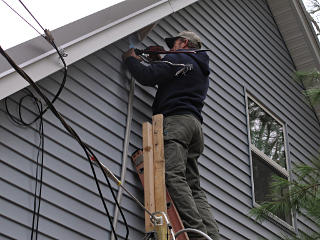
|
Next came the run up to the weatherhead, which tucked nicely under the
overhang at a good height for the street drop to come in slightly below
its level and have a nice code-approved drip loop in between.
I had been under the impression that the drop to the meter had to be in hard PVC pipe due to its proximity to the window, but apparently code permits routing plain ol' SE cable through "accessible" locations so we all agreed it was far easier to use this than mess with conduit. What is considered kosher in these situations or not seems to vary wildly over both space and time, as the NFPA keeps changing the rules every so often and local inspection agencies often have their own interpretations. |
Static air
|
And that is how things stood as I packed up and headed out for my
usual southern holiday trip, bringing the overall duration of project
activities large and small to just about one full year. It had certainly
been a long trail since those first sadly-lame contractor proposals
and the chat with the ground-source heat pump outfit, and it was hard
to wrap my head around the thought that it was almost done. *Almost*.
I really thought
the electrician was going to coordinate with the linemen and get the
street-drop done a few days after I headed out of town -- it was all
outside work, which they could certainly finish up in my absence, and
I even told them where to find extra fill dirt for the post hole. But
that didn't happen, and I returned later on to behold the temporary
post *still* in place with snow on the ground around it, and resigned
myself to the realization that this little leftover unfinished bit might
hang on all the way to spring.
Preparation for the extended absence was interesting. I had been heating in a fairly normal way up to about a week before leaving, keeping track of kilowatt-hours used day to day, and intended to put the heat down to a low setback for while the place was unoccupied. I've always done that, and was generally pleased with how much oil I *didn't* burn by having the lower indoor/outdoor delta. But now everything was different, and a glance at my psychrometric chart said that if I just dropped the heating setpoint down to 55 or less and closed up the house and left, any humidity kicking around inside would probably condense right out and keep parts of the interior wet the whole time. I wasn't intending to run the ventilation at all while gone, and avoid its minor air-exchange heat losses -- this would also be a bit of an experiment, to see what would happen in a mostly static air mass trapped inside over three weeks or so. But I wanted to start with temperatures already down close to where they'd be that whole time but with humidity also under control, so a few days before departing I set the 'stat down far lower and returned to my old "hunker in a cold house" methodology for the remaining time. I kept the HRV on its low intermittent run setting to have a modicum of fresh air for me while still there, which would continue removing excess moisture from inside as the place cooled down and the interior air would be able to hold less water. [For the curious, that's about 0.1 ACH on average, keeps the CO2 well under 1000 ppm, and is entirely adequate for a single occupant who doesn't cook a whole lot of pasta. ASHRAE, take note.] The Daikin controller only lets the heating setpoint go down to 60F, and I wanted far lower than that. It turns out that one has to invoke the confusingly-described "setback" mode to run at low temperatures. First, availability of setback operation at all has to be enabled by a field setting. Then the mode has to be enabled for use at the controller, the instructions for which are almost completely unfindable but is done by holding down the right or left arrow on the menu disc for four seconds. In manuals for earlier controllers and some of the non-US versions, it is referred to as "home leave" and is similarly subtle to toggle. With setback now available, the user simply sets the system to "off" but still in heating mode -- nonintuitive and scary, as the last thing you want to do is leave a house with the heat shut off in the winter. But if setback is enabled, it automatically brings the system back to "on" once the lower setpoint is reached, long enough to supply heat up to a configurable "recovery" delta, and turns back off by itself. Using the mode opens up the effective heating setpoint range down to something like 40F. Why they couldn't just widen the normal setpoint ranges instead of messing around with all these secret modes and chicken-dance button presses, I cannot imagine. The manual for the controller goes out its way to insult the owner's intelligence, saying only "The [setback] function must be enabled by the system installer." Do they think nobody ever wants to go away for a while in the winter and leave a house in minimal-life-support mode? Whoever comes up with this bullshit needs to find a different job. But at least I had my low-temp run mode ready to go. Just before heading out I killed the HRV and sealed up its intake duct. The place was down to maybe 57F and still slowly dropping and humidity seemed reasonable, so that felt like safe enough conditions to leave while gone. The house never reached my low setpoint while I was still there; some combination of the steady 55F or so from the basement slab and the plug-loads inside continued warming it a little, not to mention that the working thermal mass had been increased significantly by putting the *entire* old structure within the thermal boundary. I would get much more rigorous about studying these factors later in the winter, but right now I didn't have time as I needed to get on the road. ... time passes ... Upon returning I took a careful survey all around the house before changing anything. Relative humidity was still under 60% or so, which was a relief. Temperatures around the place showed quite a small variance, right around 55 everywhere and maybe a little cooler in the isolated second-floor kneewall spaces which basically never receive air circulation and would always be a little colder. The main thing that hit me upon walking in was that the whole place smelled like polyiso foam. Not likely from the insulation job, but because I had a whole mess of leftover pieces laid out in the basement! That slight outgassing had spread all over, but it's pretty benign and another a day and a half of heating and running the ventilation removed all traces of it. I was specifically pleased that nowhere around the place could I smell any *mold*, a major difference from a year ago. The HVAC meter showed that the system had used about 130 kwh total while I was gone. About two kwh per day of that always gets thrown away *outside* to keep the compressor warm, which is the slightly unfortunate overhead of a heat-pump system. But even with that *and* taking the old furnace's lousy efficiency into account, it was the equivalent of maybe 5 or 6 gallons of heating oil. As all the energy-efficiency studies point out, there is *huge* merit in the simplicity of a lowered heating setpoint. We've known this for years, of course -- Jimmy Carter would have totally agreed back in the day. Cold? Put on a sweater! You've gotta love how so much of the advertising for "comfort systems" shows people rolling around half-naked on the floor with their kids while a major snowstorm rages on outside gigantic windows. Sure, you can run your house at 78 in the dead of a northeast winter but you'll pay the price for that no matter what your insulation looks like. With these fairly happy early figures noted and logged, I then asked the system for a nice comfortable 66F and plenty of fresh air, which it provided with quiet aplomb even if a bit more slowly than the old furnace would have. I could *never* have done that in prior years, especially over the whole house without having the upstairs closed off, and not wonder what I'd have to hock to pay for the next tank of oil. My recently-become-Floridian parents would still think that's frigid. |
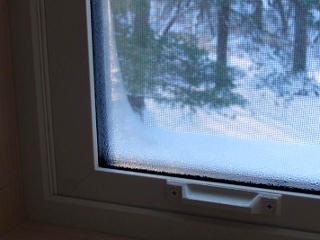
|
Regardless of where the setpoint happened to be, I noted one possible downside of my Reflectix shades. A flat impermeable surface hanging near the window glass and frame, however well-insulated the window itself might be, still trapped a little slice of air that would become cold. That was clearly setting up little convective loops past each window, and I could feel cooled air streaming out near the bottom corners -- not an actual air leak anymore after all the hole-caulking, but clearly a little self-pumping local circulation path carrying my warm air in around the top and ejecting it, evidently sans some of its water content, out the bottom. The obvious result on a couple of colder nights was more condensation on the glass and lower frames than without the shades in place. On the upside this meant the shade was letting the whole window assembly go colder than it might otherwise have, meaning the overall heat loss was probably less, but I'd have to keep an eye on this to make sure the wood underneath wasn't getting wet. |
|
Shade in place or not, the IR gun revealed that the coldest parts of the
new windows were the frames, particularly around the bottom. Here's the
clear downside of "outie" windows: their flanges attach to those big 2x6
wood bucks on the *outside* of the foam, so much of the frame is connected
right to the outdoors. Even the visible open-foam thermal break in the
frame isn't enough to stop all the conduction into the inside part, so the
inside part of the frame is going to get cold no matter what. This was
proven by observing little lower corners of condensation on the unshaded
windows too but not nearly as much as on the ones behind the Reflectix.
So here I was keeping those parts even colder but letting some indoor air
circulate right past them, with obvious results.
Okay, so a window quilt it ain't. That sort of thing would involve a lot more design and structure. As this only seemed to be happening during the very coldest outdoor temps, it was probably tolerable from a long-term moisture standpoint but was also clearly one of my more prominent heat-loss paths. Of course the only real way to stop this would be to live in a windowless igloo, or get even more ridiculous with superinsulating the window units and maybe mount them as innies instead. Some of the "passivhaus" grade European offerings like Schuco or Intus have gotten as high as R-10, but window U-values are often optimistically given measured at the center of the glass assembly where conductive loss is the *least*. Like Joe says, windows have to embody all four control layers at once and that's not an easy job. | |
_H* 130103