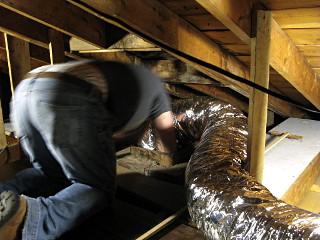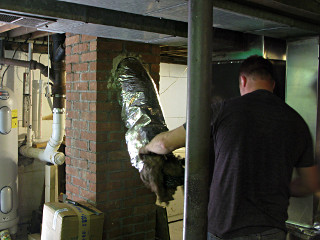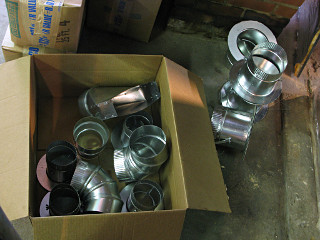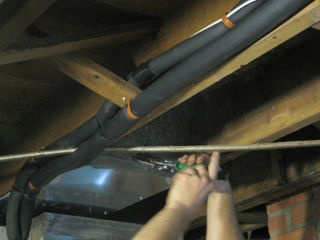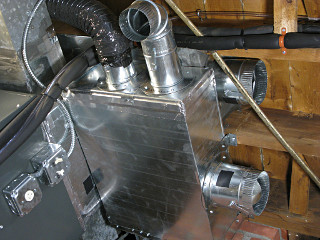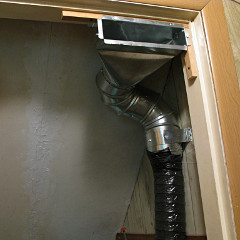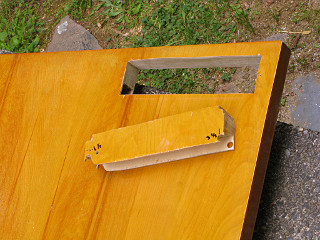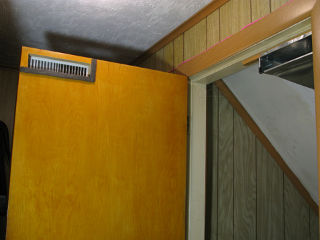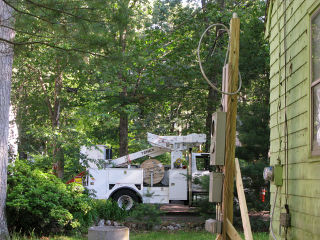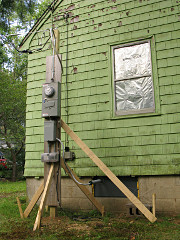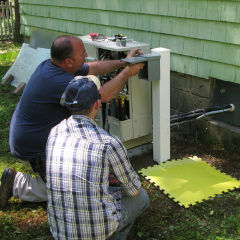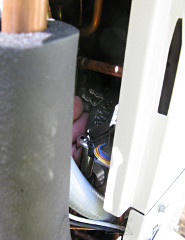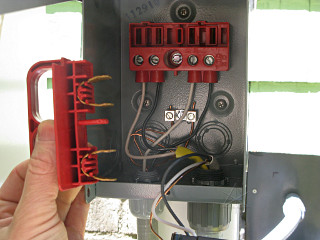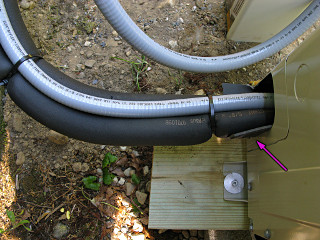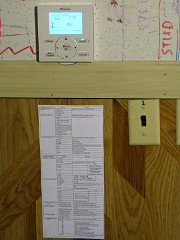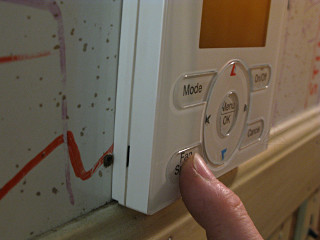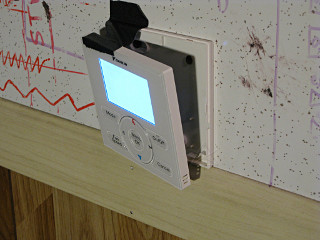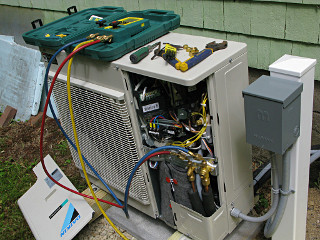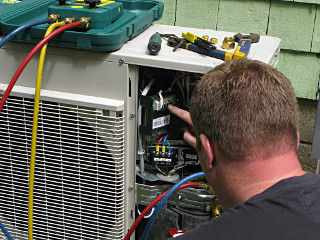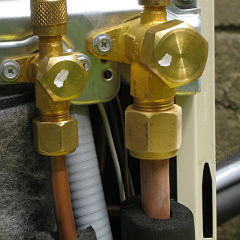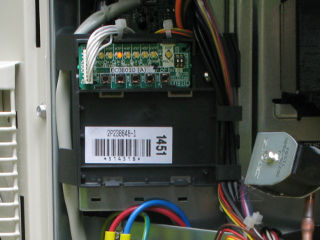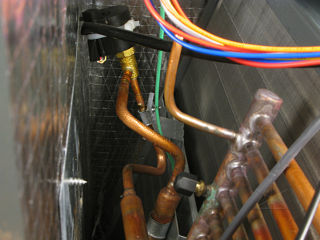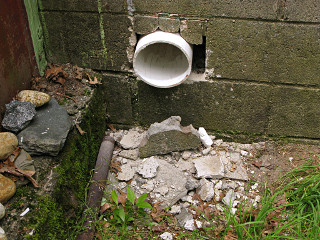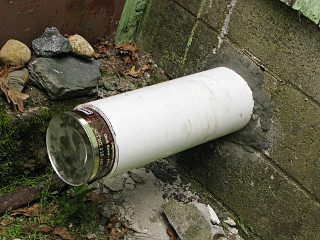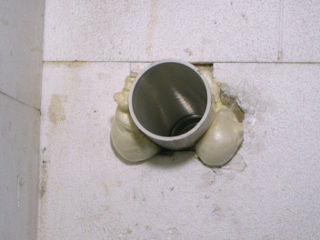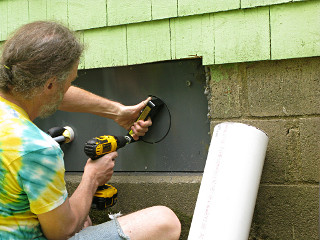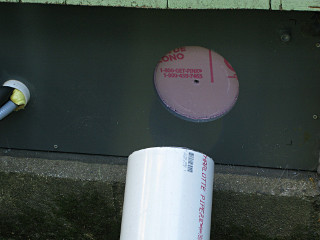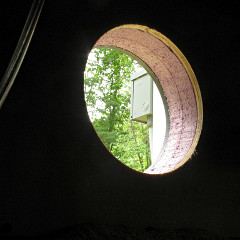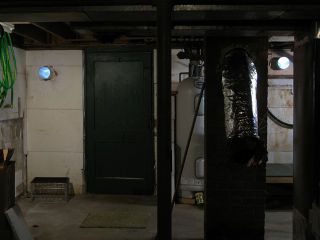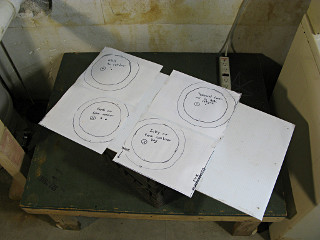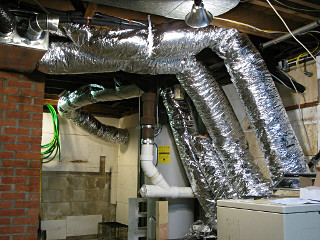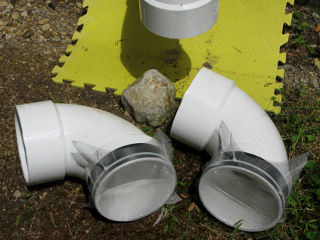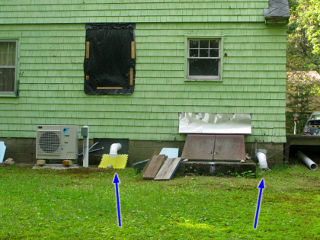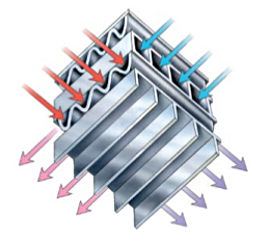
Veni, vidi, venti
The Synergy guys had originally planned on supplying an HRV to go with the overall retrofit and had specified a fairly small and simple one, but it didn't have the CFM capacity I anticipated needing at times and wasn't nearly as configurable. Since all the HVAC was going to get done well before the real retrofit started, back in the planning stages I had floated the idea of having the HVAC guy do the HRV piece too and they thought that would be fine. I didn't want to step on any toes as far as who might be subcontracting for who, but I had a pretty good concept of what I wanted and how to have it well-integrated into the rest of the new system and they let me run with that.
So then my HVAC installer and I went unproductively round and round with what specific unit I should get, as he said he'd tell me what his supplier had available but never got around to it. I got on the net and went shopping, reading comparison articles and owner experiences at the forum sites, finding horror stories like the one about cheap Fasco motors burning up inside Venmar-branded units, and basically kept researching different brands and features and other peoples' experiences until I figured out what would work best. I finally settled on the Fantech VHR1405R (pdf) with the defrost-cycle feature and fancier interval-timer wall controller, and asked that the supplier just bloody order that and be done with it. With a firm decision in mind we also then knew what duct sizes were needed to adapt to it.
A ventilation system design generally wants to pull air from near typical sources of "bad air" -- kitchens, bathrooms, basements. And my concept included adding the attic to that as it would also help circulate air through the entire second floor. I had a head start on some of this by intending to use the chimney path as one of the pickups, and the fact that the ventilation system itself would be in the basement. A new duct would be needed for the first floor, and I decided the easiest way would be to run a small line up the basement stairwell and punch it through the door rather than mess with trying to open up interior walls. So I had three vent collection routes in mind, all fairly easy to implement, and already had a place to mount a duct at the top of the basement door.
