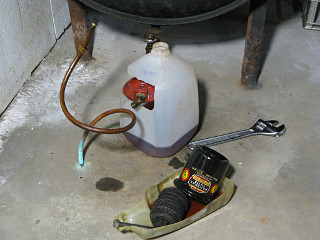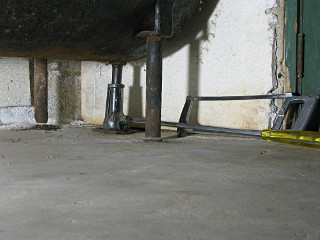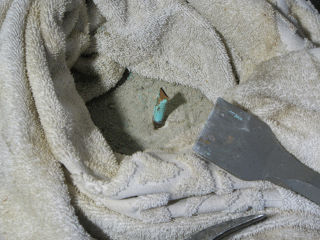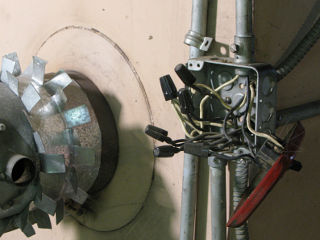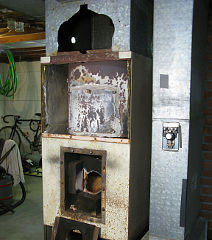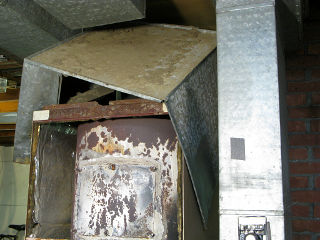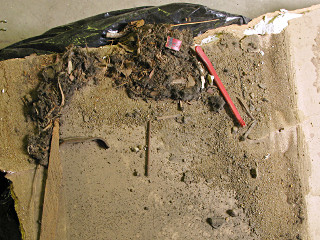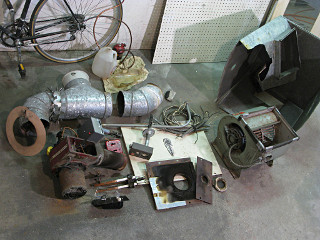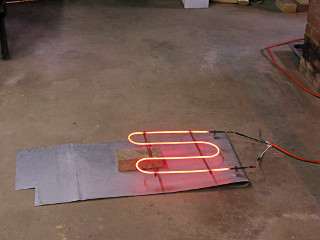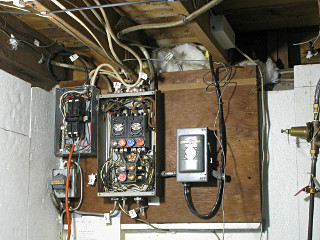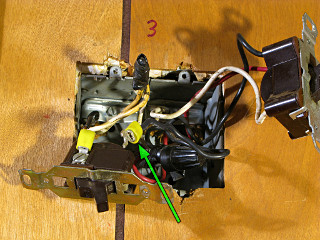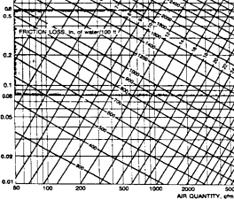
|
In addition to ACCA Manual J for calculating building heat/cool loads, there
is also Manual D covering air-handling and ductwork design. This is a bit
more important than most people think, as ducts that are too restrictive
will greatly reduce the performance of an otherwise perfectly good HVAC
system and cause occupant discomfort complaints. Air has a certain specific
heat capacity, and if that's to be the medium to carry heat to or from a
space then one must ensure that enough of it can reach the target area per
unit time. Manual D is all about duct sizing [ahem, that's *duct* sizing]
and CFM and static pressure, a certain portion of which can be summed up in
this chart
or a slide-rule type of tool called a "ductulator". There is also a bunch
of info on how various bends, junctions, transitions and takeoffs affect
airflow and that all has to be plowed into a proper duct design.
|
|
I don't even remember where I found this graphic, another crazy tangle of
logarithmic lines that does make sense once you study it for a bit, but
it's called an "air friction chart" and
gives a lot of information in one easy-to-read place. Most residential
designs land in the rectangle bounded by .06 to .6 inches of water and maybe
up to 2000 CFM, between the slightly heavier-looking horizontal lines
that presumably indicate a sort of sweet-spot area of static pressure.
Area conversions from round to rectangular ducts are left to the user,
but I quickly figured out that my 10 x 3 inch runouts are about
equivalent to six-inch round.
Some HVAC guys are outwardly leery of re-using an existing duct system
for any changed heating/cooling plant, and encourage grinding through a full
room-by-room Manual D which can often result in recommendations to
replace a lot of ductwork. "See, the computer said so!" ... Cha-ching!
But when a system is being *downsized*, as mine was about
to be, one could easily argue that an existing set of ducts would be
completely adequate as the overall airflow would be *less*. Undersized
ducts are a common problem cause, but slightly oversized ones, especially
when contained fully within the conditioned space as mine are, can
perform perfectly well. I spent a little time angsting about whether my
old ducts would be sufficient but after firming up the capacity math
and noting that I'd be going from 1000 CFM to about 600 max at the
blower thus almost halving the flow, I knew I'd be fine with it.
My system has a slight advantage that was somewhat unusual back in the
days when it was built. A traditional forced-air heating configuration
ran the supply ducts out toward the exterior walls and tended to place
registers under windows, in an effort to combat cold air sliding down
off the crappy single panes of the time and minimize chilly drafts
that people would feel. But the old system here has the supplies toward
the inside, with the warmed air kept near the central core of the house
for its short trip to the outlets and the *returns* placed on the exterior
walls. The advantage in a better-insulated scenario is that the supply
air doesn't lose as much heat
into the surrounding basement before being delivered, and if the return
air gets chilly on its way to the furnace it doesn't matter, it's going
to get warmed up anyway. In many downsized systems with lower airflow,
minimizing heat/cool loss in transit becomes a little more significant
because the air stays in the duct longer. In systems with ducting run
through unconditioned spaces such as attics, it's much more significant
as a lot of energy can be lost even with insulated runs in good repair.
Since my basement is part of the conditioned space anyway, it matters far
less and thus my "duct loss" figure is zero.
|
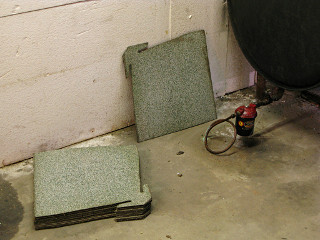
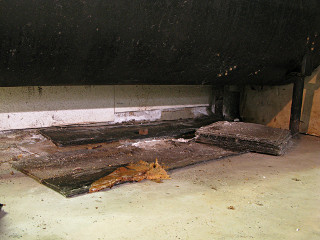
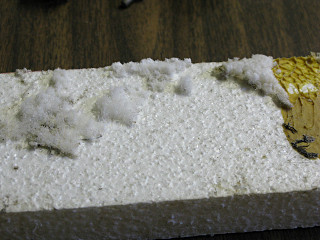
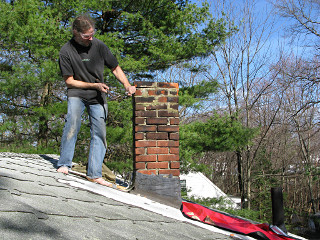
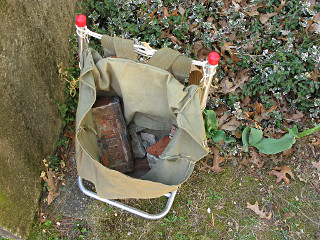
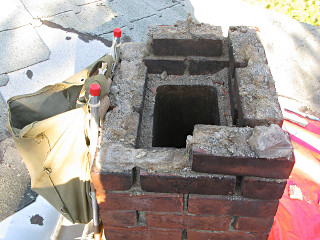
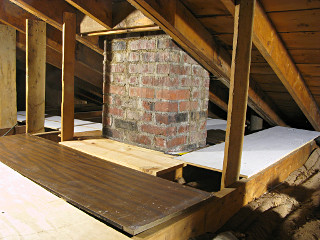
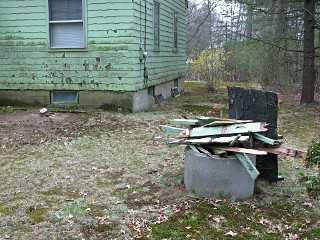
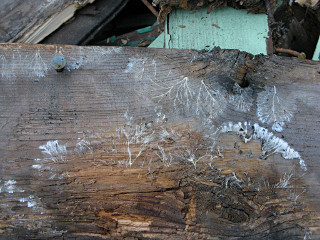

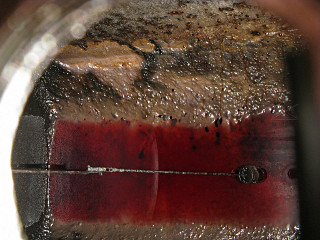
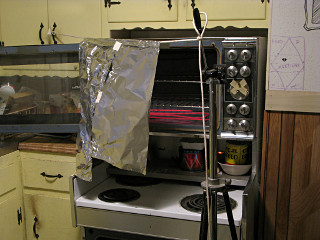

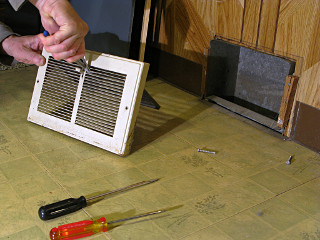
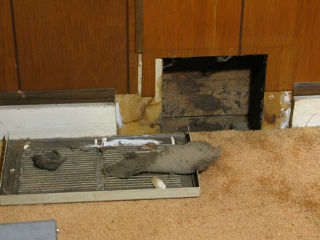
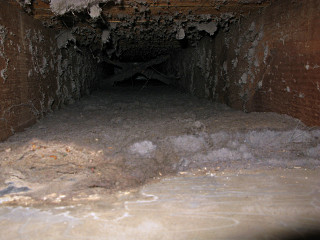
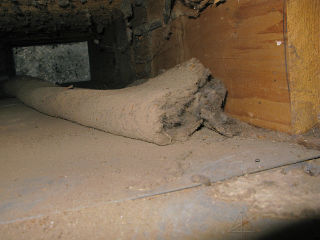
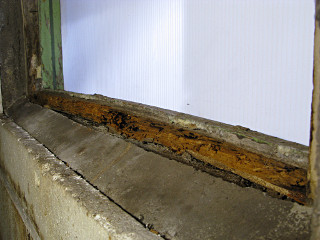
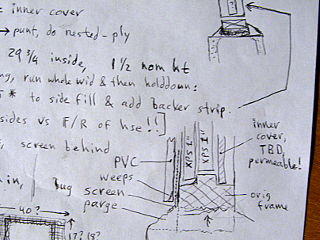
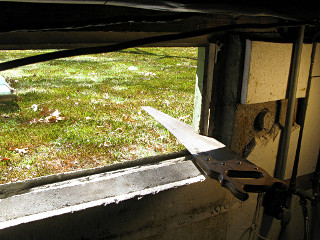
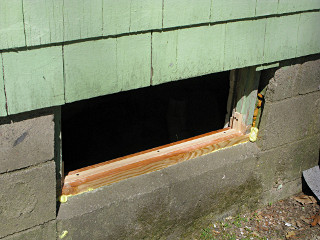
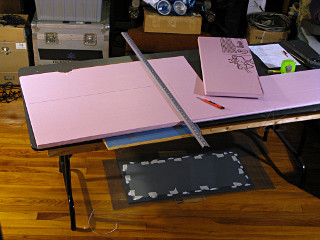
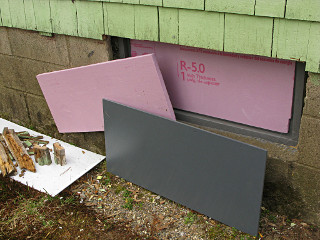
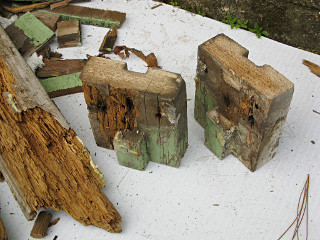
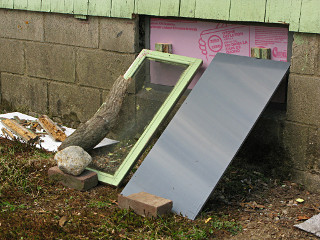
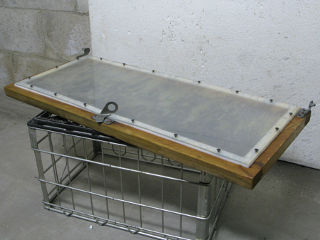
 At this point I had discovered that Daikin AC had a central
At this point I had discovered that Daikin AC had a central
